|
Photo Gallery
NOTE: pictures of the landscaping are
"representative", since plants are constantly changing:
flowers bloom and fade; trees, bushes and ground cover grow and
leaf-out in the Spring then shed leaves in the Fall; and with periodic maintenance:
pruning, replacing plants past their prime or dead, etc. Also,
decorations and staging
furnishing like linens, furniture, soap
dispensers, shower curtain, etc. are not included in the rental, but
may be purchased at our cost if you like.
As you approachyou're greeted by a quiet
street with an inviting green canopy of large, mature trees
welcoming you home.
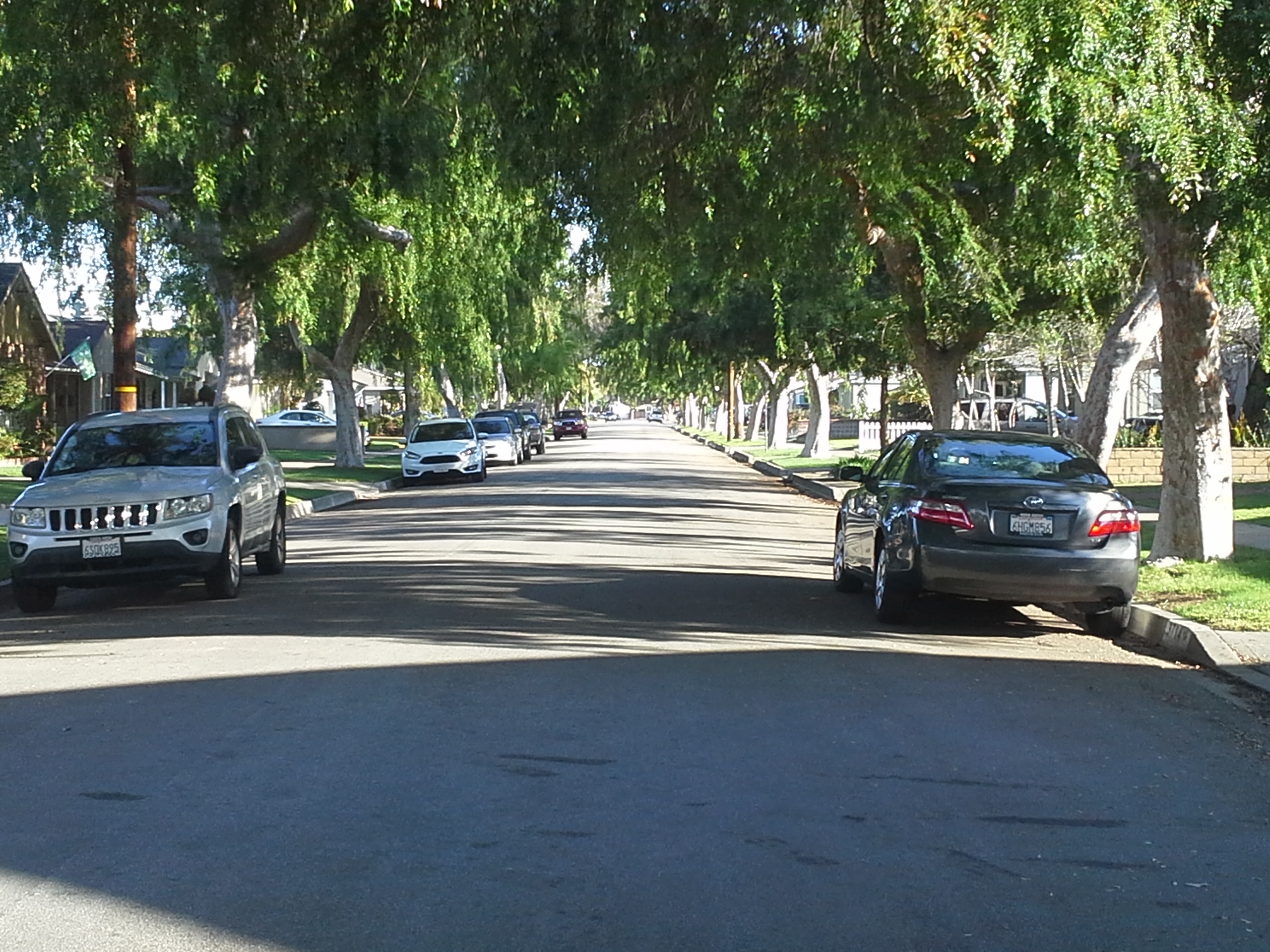
Back To Top Of Page
Your new home has a wide, easy access front walkway even with a
car parked in the driveway. Paved aprons on each
side of the
driveway mean you never exit your car onto lawn, plants, or dirt
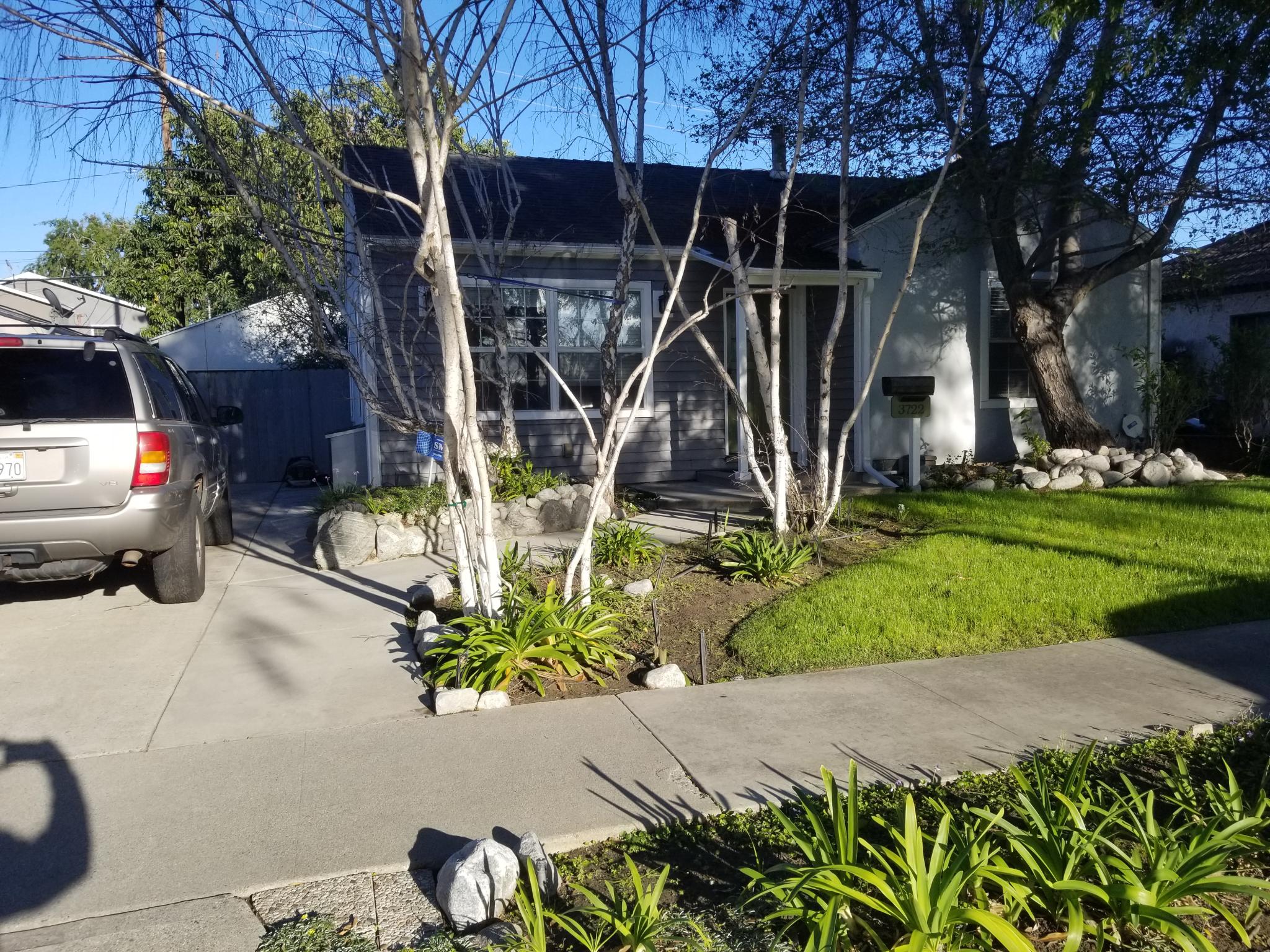
Back To Top Of Page
You walk to your front door along
a broad walkway wide enough for twolighted at night with
stylish bronze pathway lites.
The
wide driveway has broad shoulders so you always enter/exit your
vehicle on pavement. The driveway is brightened
with flowers and plants.
Your home has motion-activated bronze wall sconces that match the
pathway lights and front
door hardware.
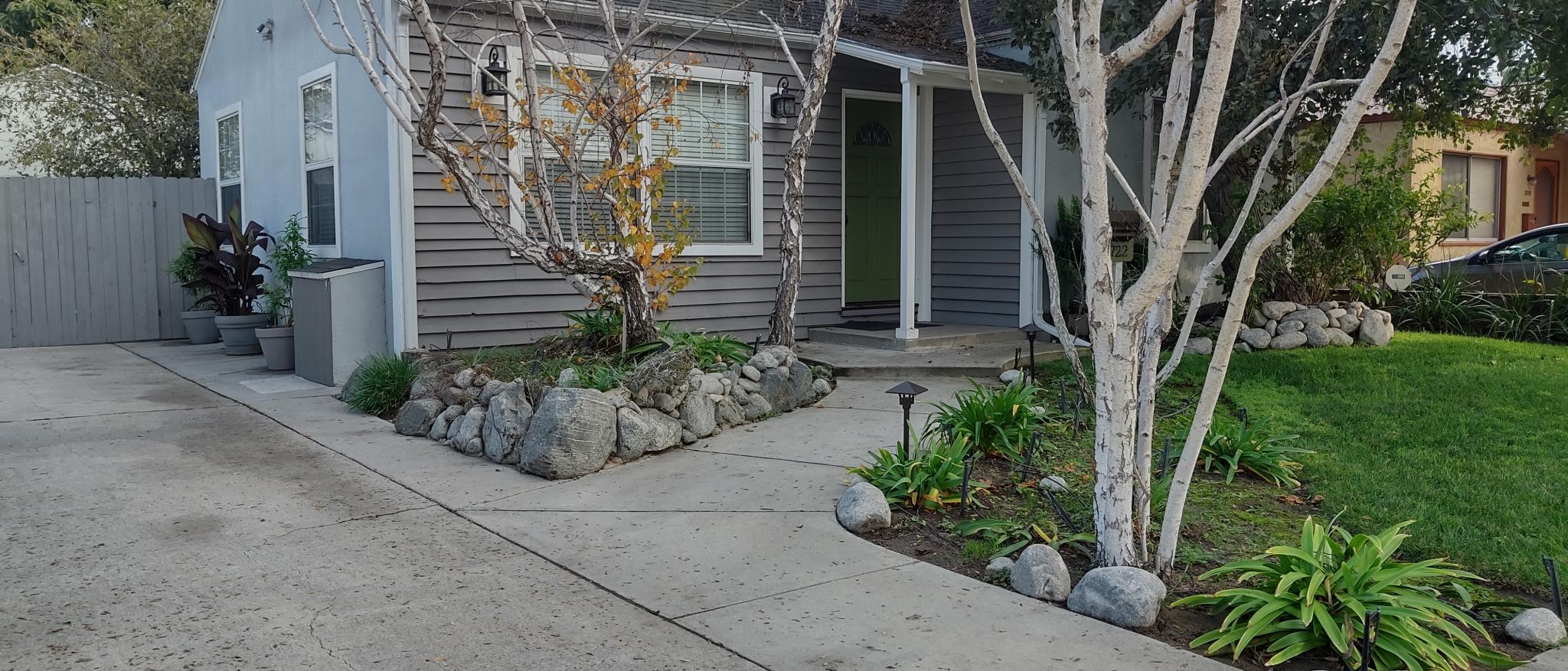
Back To Top Of Page
Below is a
Spring/Summer view of the river rock planter along the front door
walkway featuring Amaryillus in bloom and
Boston Ivy ground cover
and Lily Of The Nile, which aren't yet in bloom.
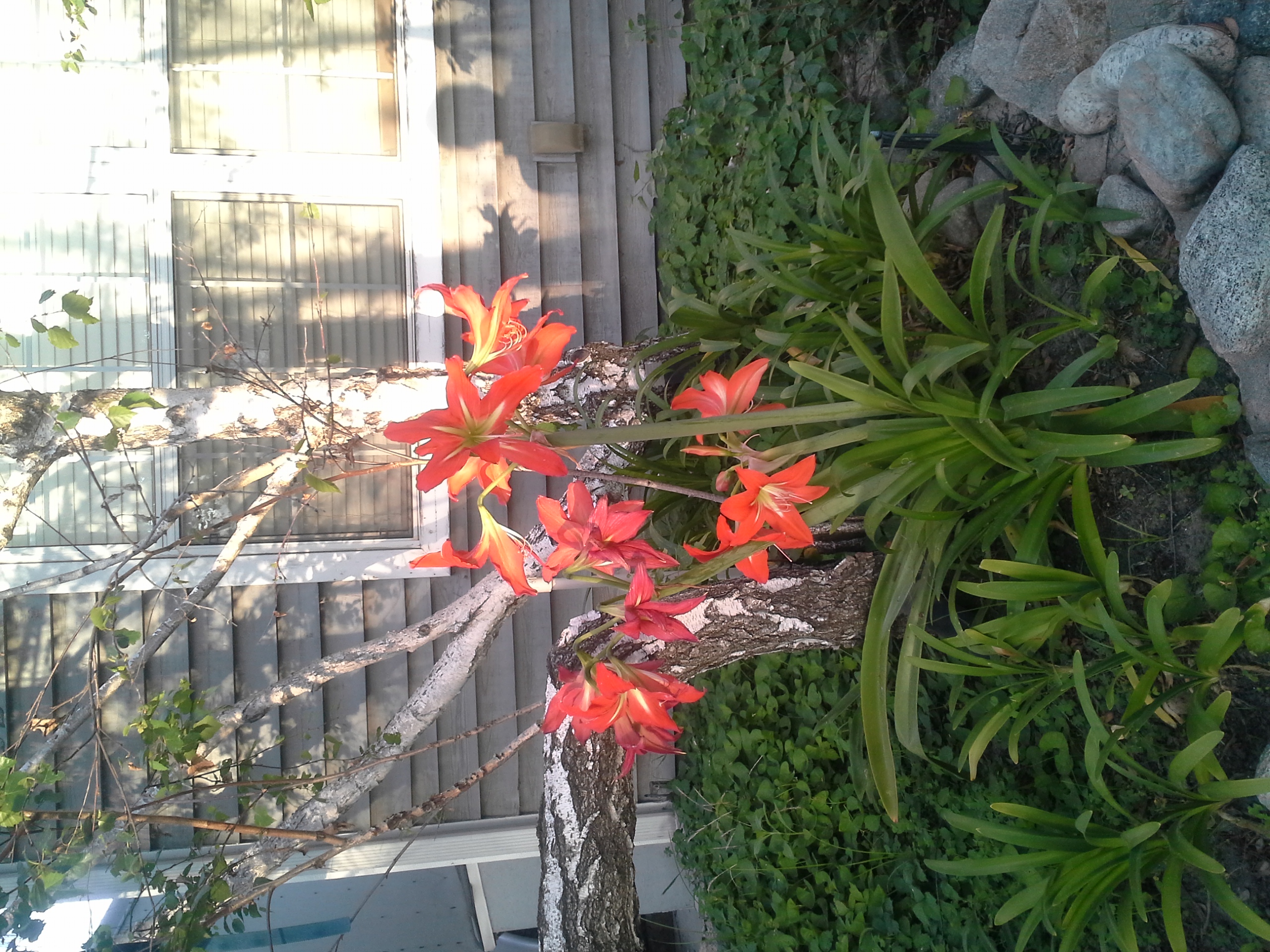
Back To Top Of Page
The bushes
along the driveway are two Night Blooming Jasmine, which infuse
summer evenings with a lovely fragrance,
and maroon leaf Canna
Lilies with brilliant red flowers
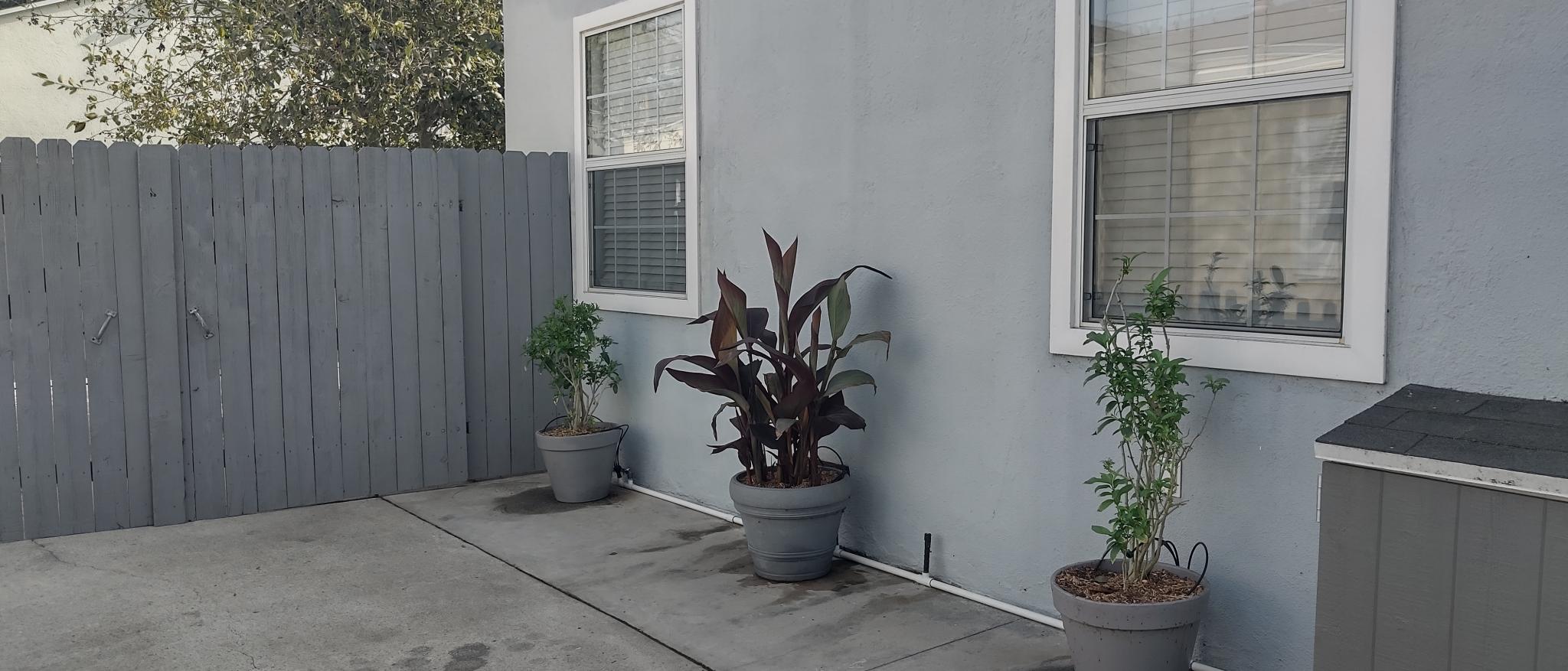
Back To Top Of Page
The white
flowers are Jasimine blossoms that turn into the white berries in
the center photo. The bright red flowers
in the right photo are Canna Lily
flowers
 
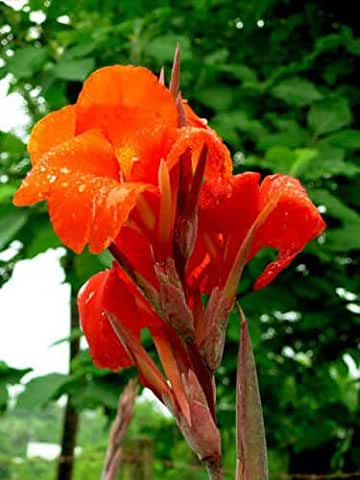
Back To Top Of Page
The front door
and address plate are painted in one of Behr Paint's eye
catching Color Trends shades, Secret Meadow.
The house number is lighted at night so your guests can easily find
your home.
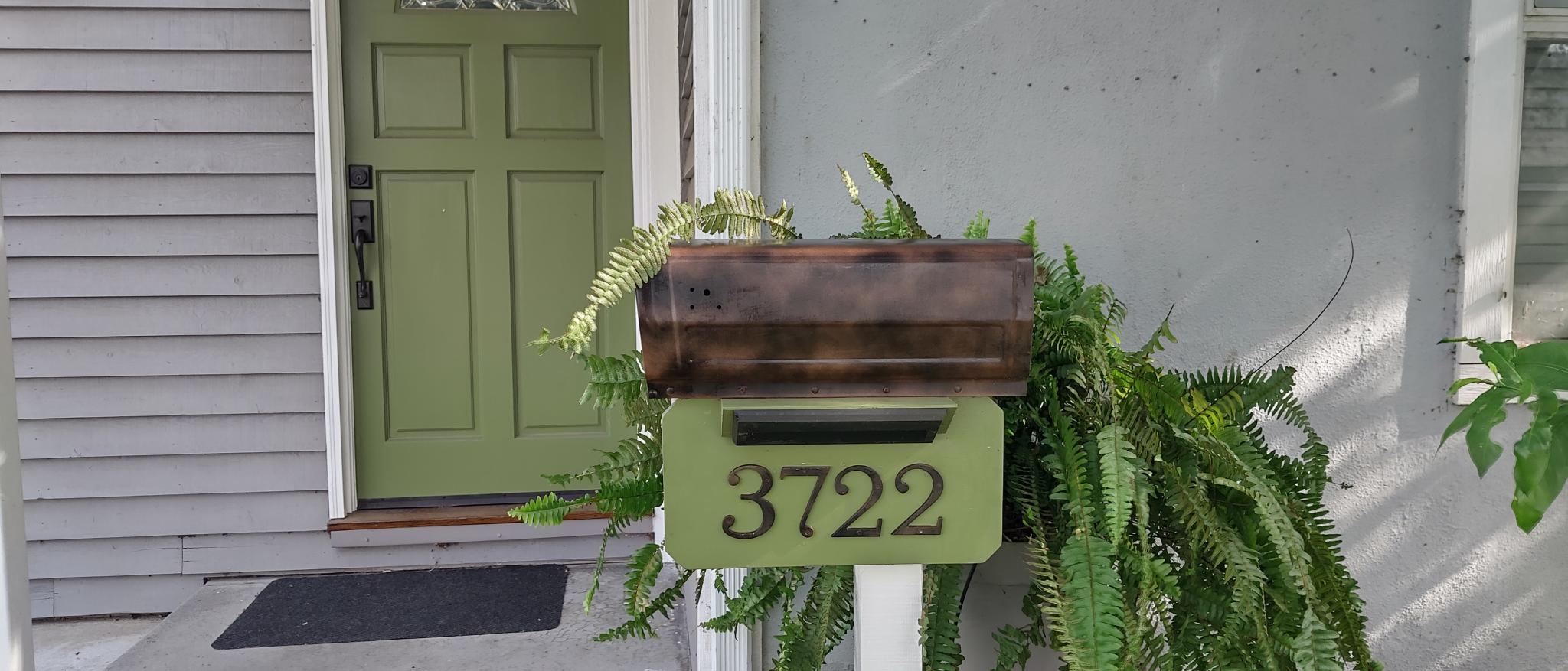
BBack To Top Of Page
Your home has
new 6-panel interior faux doors, door trim, and baseboards painted
semigloss white for easy cleaning
and crisp contrast with new
soft grey-tan wall color in bedrooms, hall, and living room. The
wall color and rich dark
flooring was selected to blend with
most furniture and decor.
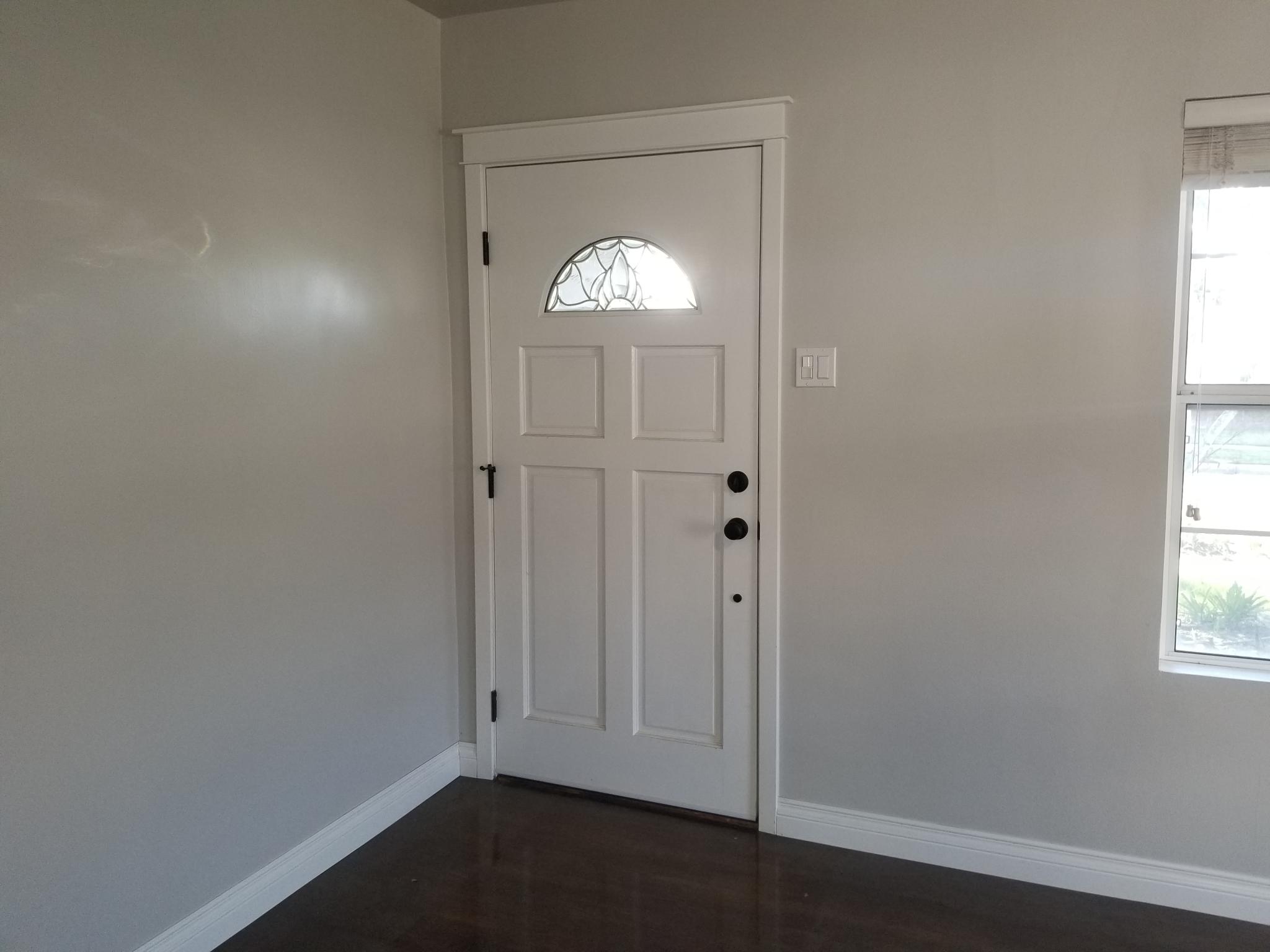
Back To Top Of Page
Your new 12 x
17 foot living room is bright and airy with newly refinished,
rich, narrow grain, solid oak, heritage flooringin dark
walnut and a glossy polyurethane finish for easy cleaning, large
energy efficient double pane windows, stylish baseboards,
and
faux wood, white, plantation shutter style blinds (retracted in this
photo)
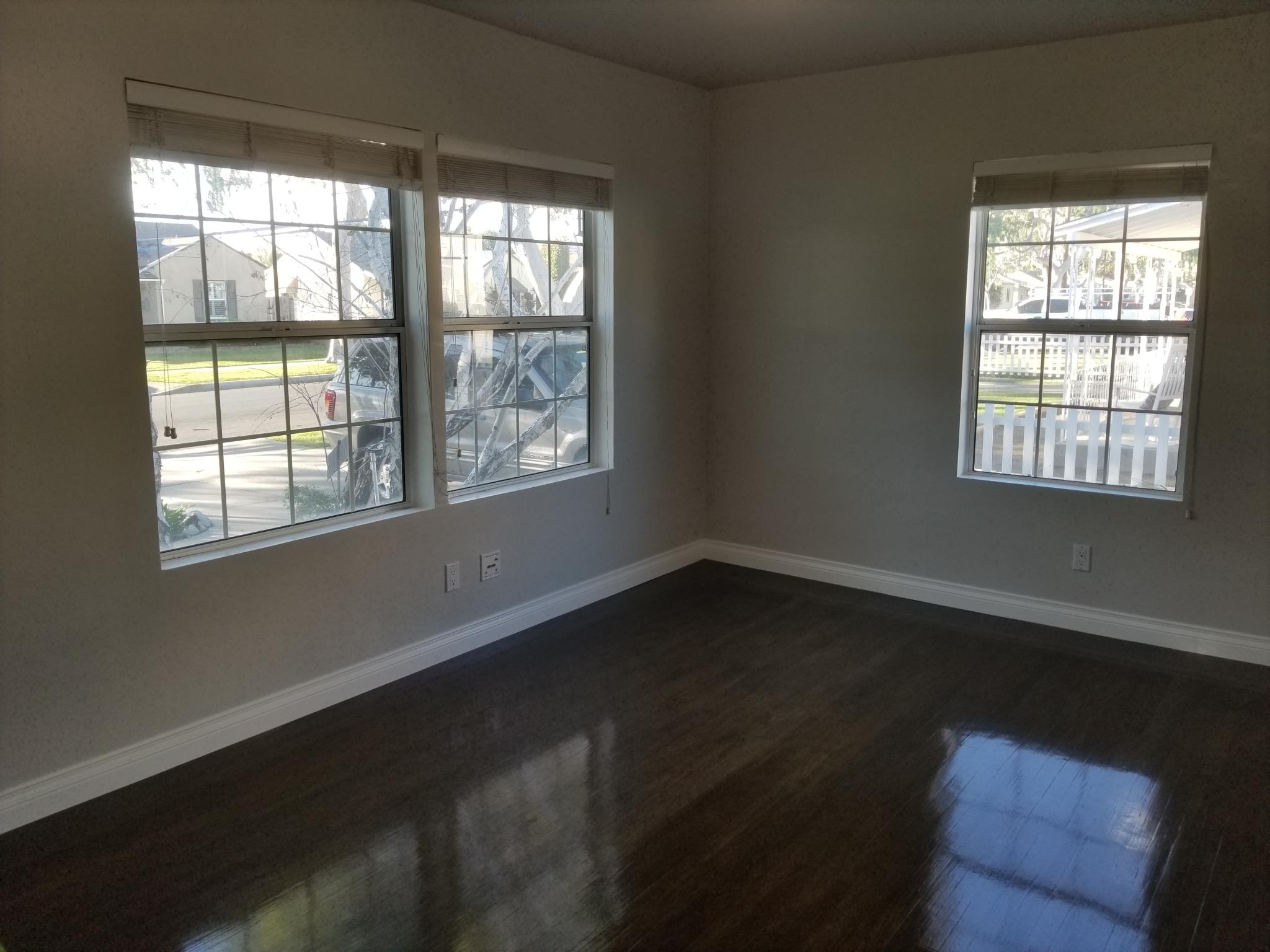
Back To Top Of Page
Your new
living room also has a large, 52 inch ceiling bronze ceiling fan and
lights are controlled from a wall switch by
the front door.
The extra large windows bring in lots of natural light and fresh
air.
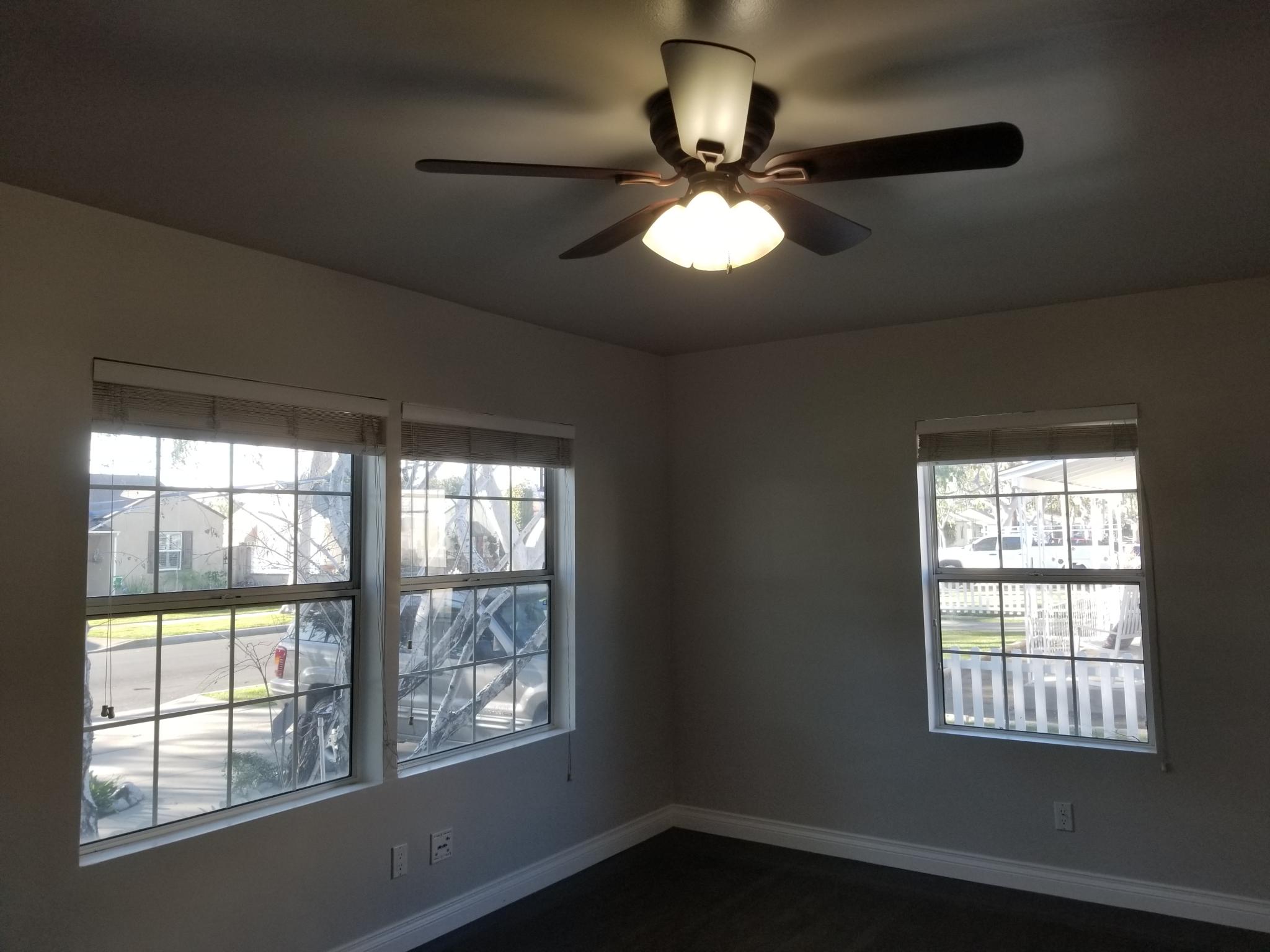
Back To Top Of Page
The 10 x 13
foot eat-in kitchen is bright and airy with two windows, a large
skylight, recessed lighting, an over-the-sink
pendant, and
under-cabinet task lighting. The kitchen as a top-of-the-line
KitchenAid dishwasher that's stainless steel
inside and out.
Also note the 8 outlets on two 20
amp circuits on both sides of the sink for your small hand and
countertop kitchen applicances.
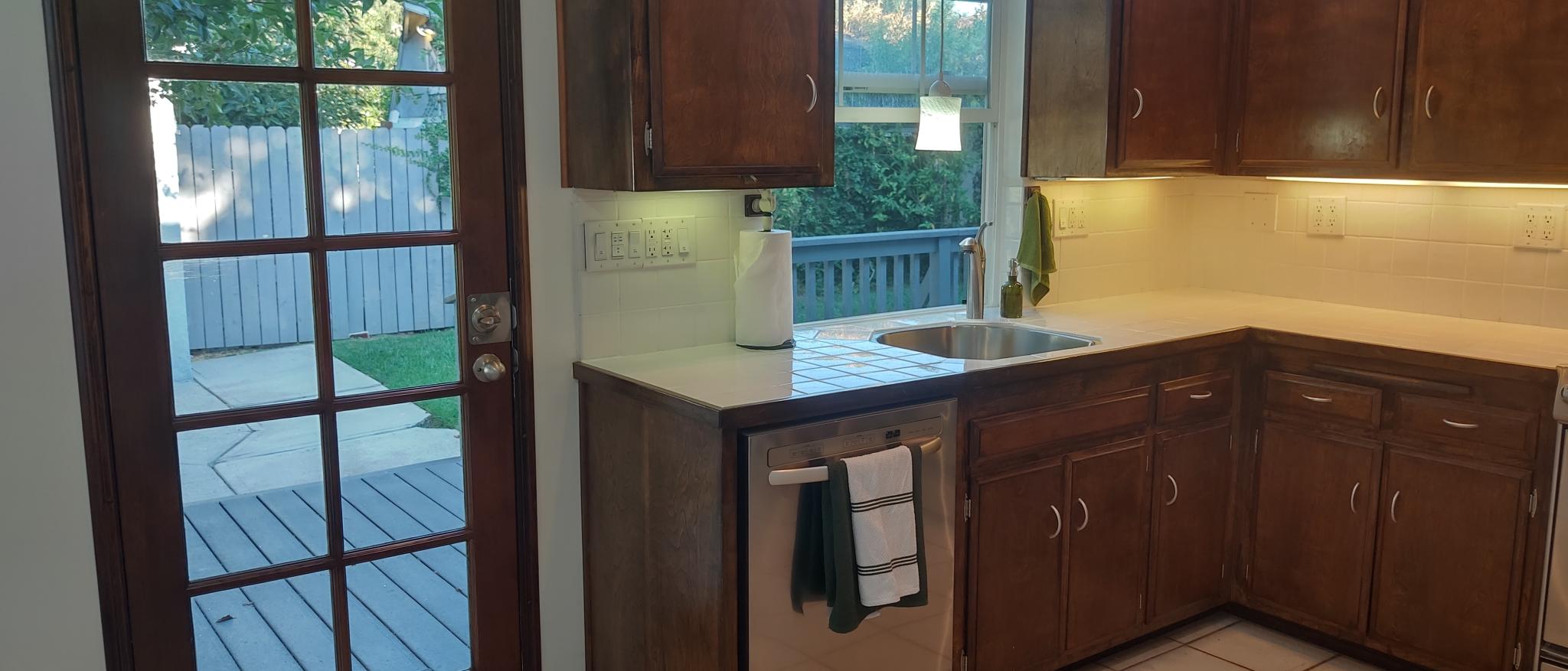
Back To Top Of Page
Please note
the large and deep stainless steel sink with matching brushed
nickle, single handle faucet with pullout sprayer
The top-of-the
line, child-resistant InSinkerator disposal quickly and quietly
handles food garbage. The counter level
pass through window makes afresco dining
and entertaining on the large deck effortless.
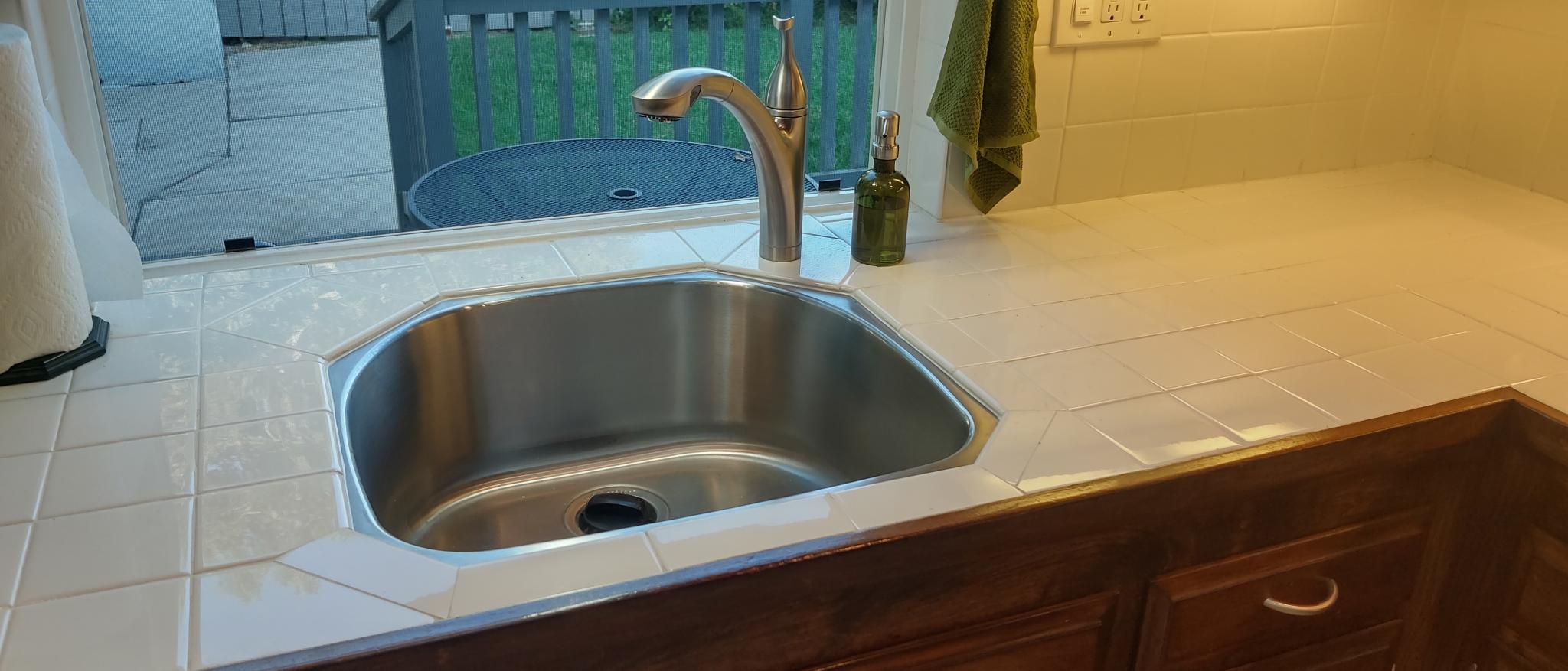
Back To Top Of Page
The
top-of-the-line KitchenAid stainless steel microwave and glasstop
range with convection oven/broiler and
slow cook/warming draw
makes meal preparation convenient and enjoyable.
The range is self-cleaning.
The
microwave has a huge capacity with an optional shelf to hold two
dishes at once.
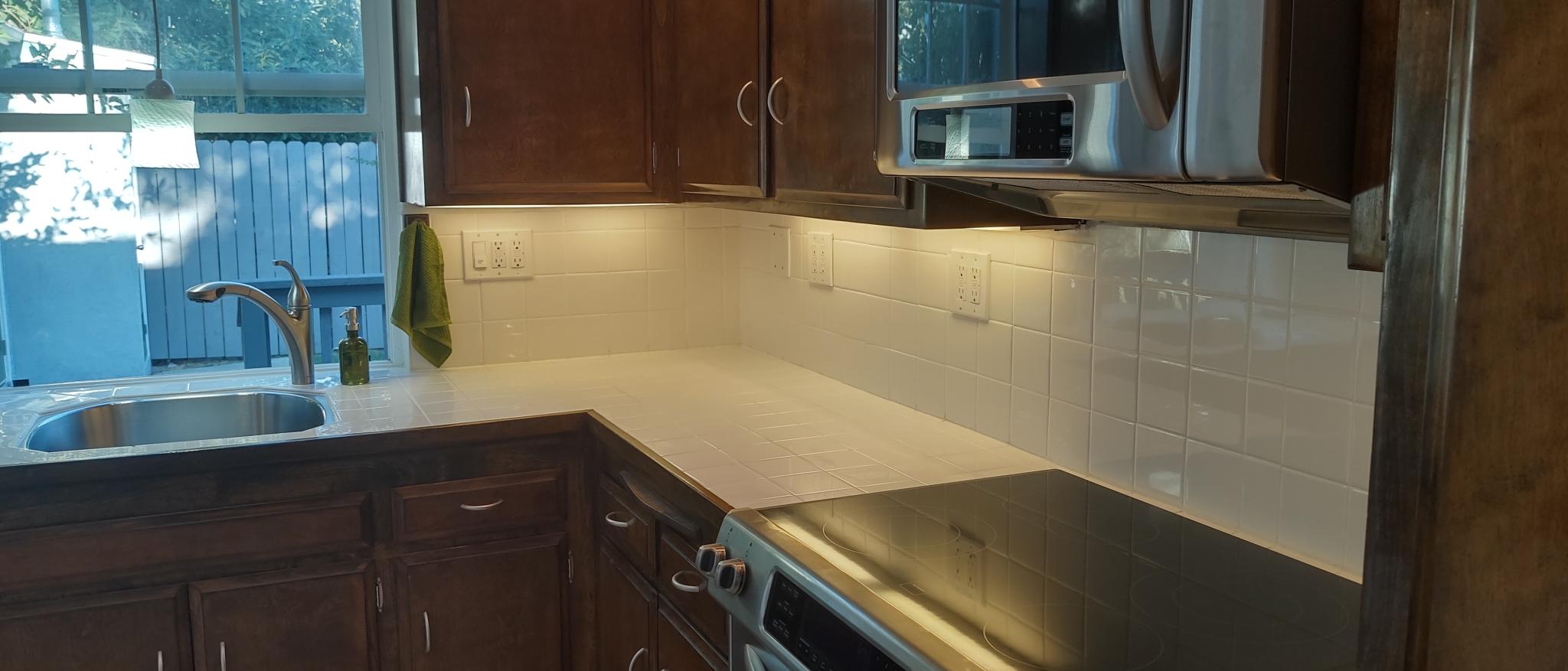
Back To Top Of Page
The full
height wall cabinets and tall pantry cabinet provide ample storage.
The neutral colored, large format ceramic tile
floor and white
countertop will blend with most guests' kitchen/dining decor and
appliances. Note the recessed lighting
and light streaming in
through the skylights light well. Note that the height of the
kitchen floor and exterior deck match
for easily moving between
the two, making for smooth, luxurious indoor-outdoor living, dining
and entertaining.
Note the durable and splinter-free Trex
composite decking, rail caps, and balusters.
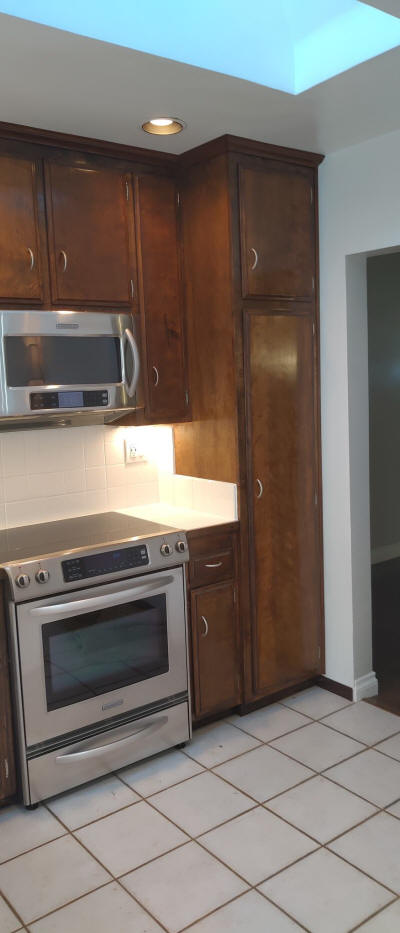 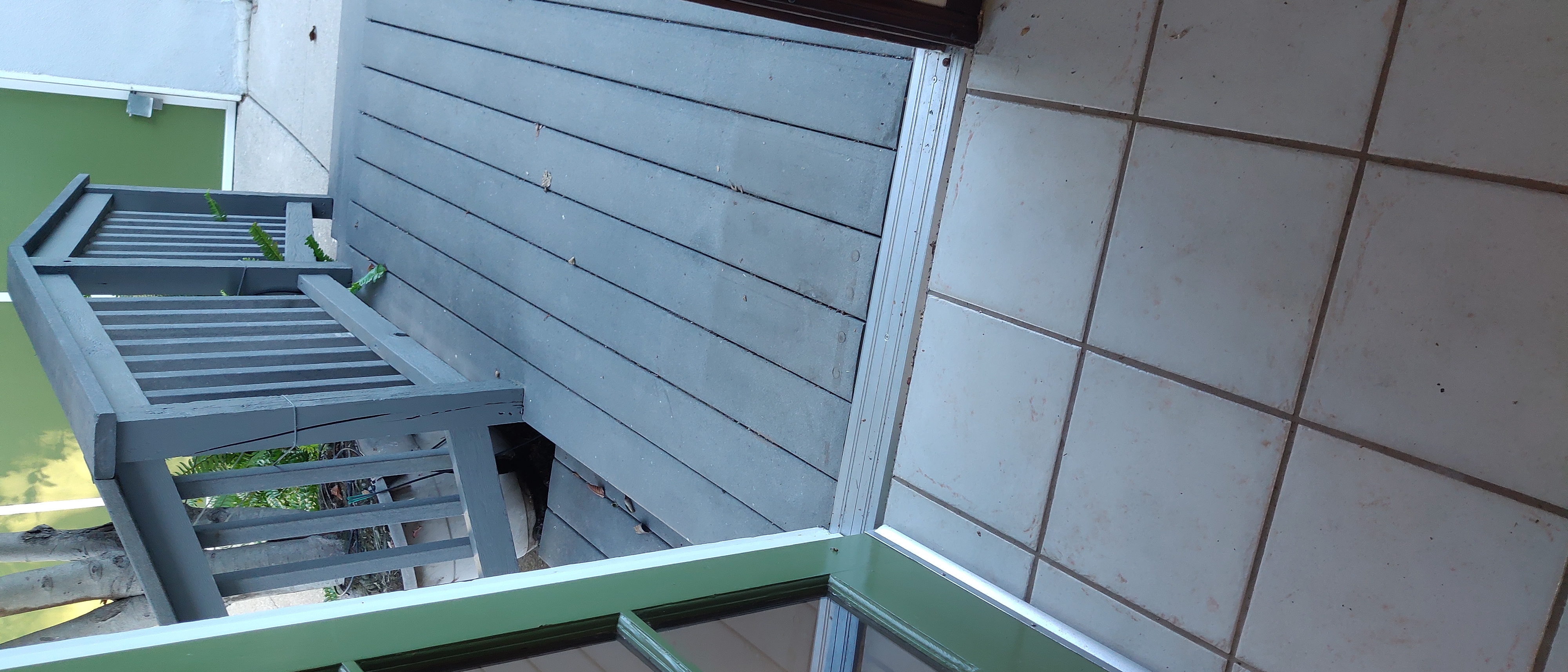
Back To Top Of Page
The walnut
stained cabinets have brushed nickle handles to match the KitchenAid
appliances, sink and faucet.
Note the 10 wall outlets (8
to the left of the range and 2 to the right) powered by two more
dedicated 20 amp circuits,
reducing the need for power strips or
outlet expandering plugs; that's a total of 18 outlets on four
separate 20-amp
circuits serving the countertop. There is
another six outlets on a fifth 20 amp circuit in the dining area
that can easily
handle the largest refrigerator. That's
100 amps in your dream kitchen so it can easily handle all your
kitchen
appliances, including:
cappacino machine, bread maker, large stand mixer, coffee maker,
countertop BBQ, panini
grill, waffle iron, multifunction oven,
etc. The two base cabinet doors to the left of the range
feature two pull out shelves
for easily accessing your pots,
pans, and appliances. With 8 ceiling height wall cabinets, 6
base cabinets, a tall pantry
there's lots of kitchen storage.
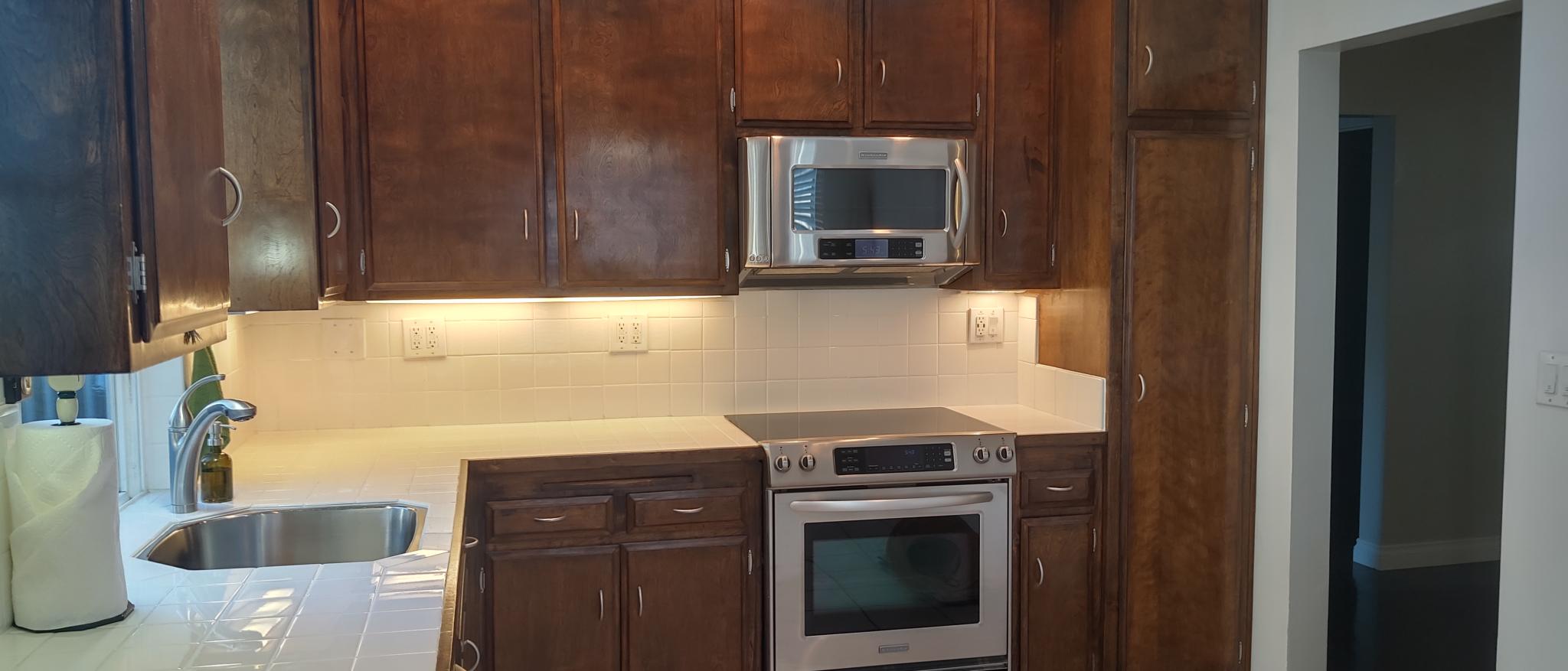
Back To Top Of Page
French door
leads to the back deck with the exterior painted in the same
Behr Color Trend shade as your front door,
the interior is
stained to match the kitchen cabinets, and features brushed nickle
hardware to match the appliances.
Note that's a total of 18
outlets and 80 amps of power in the cooking area reducing the need
for power strips and
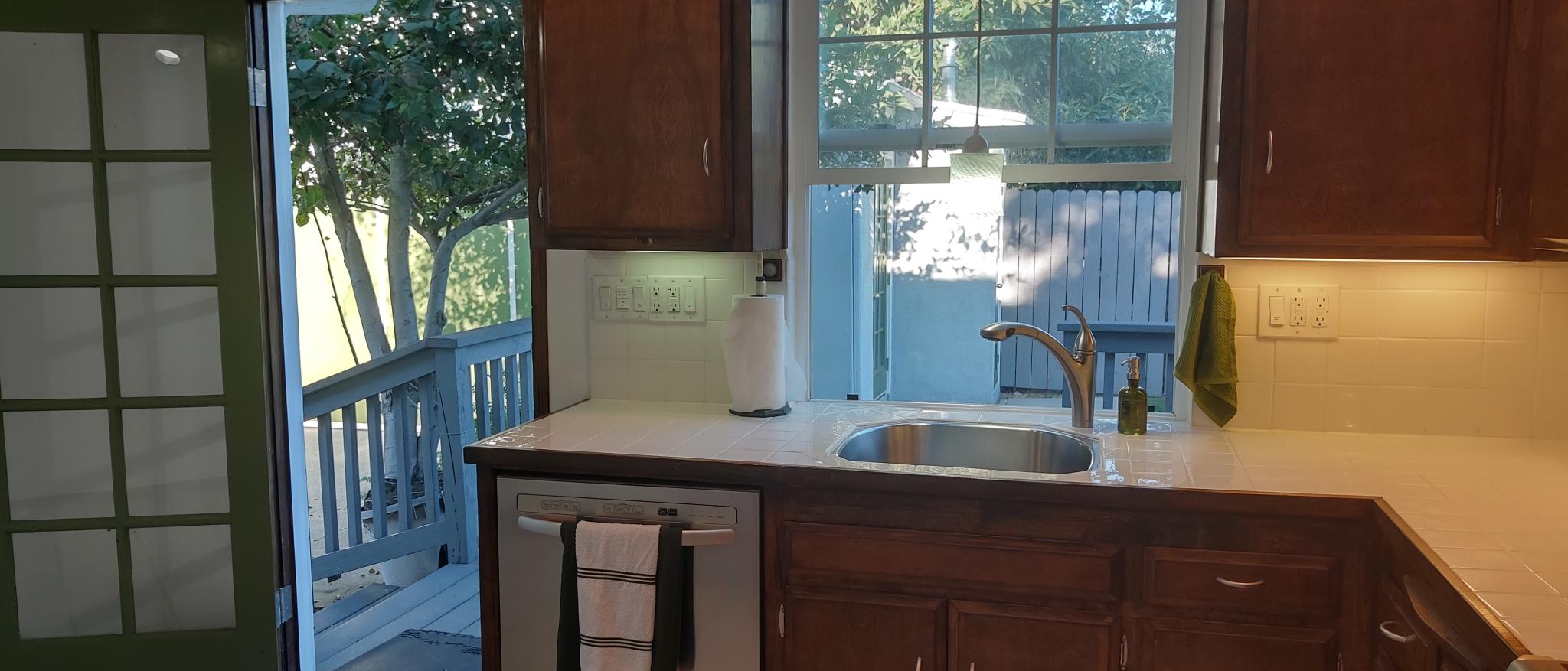
Back To Top Of Page
The photo
below shows the ceiling fan with four adjustable spotlights in the
dining area for precise lighting; the lights
are on a dimmer
allowing bright lighting for homework, paperwork, or doing puzzles
or soft lighting for a romantic dinner.
This kitchen window
shows the white, faux wood, plantation shutter style blinds.
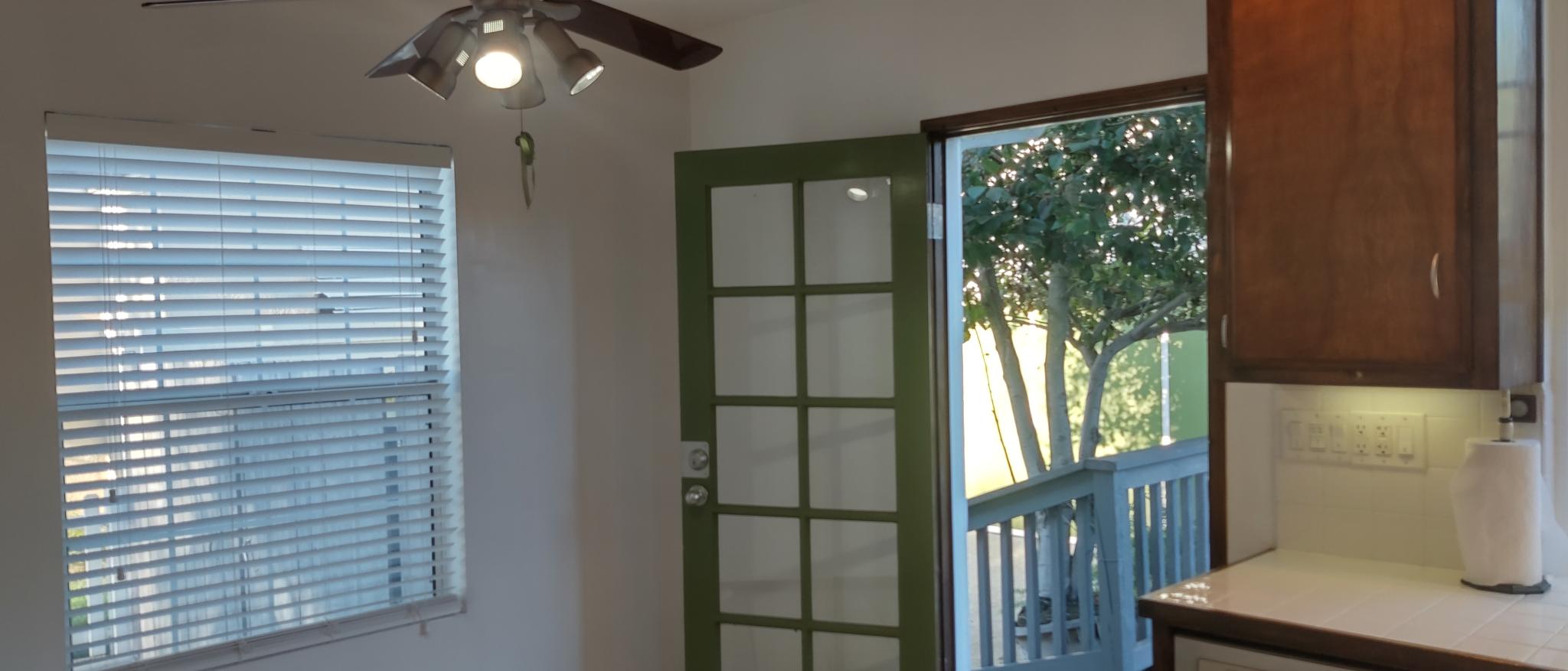
Back To Top Of Page
The pictures
below show the Travertine shower surround and backsplash with their
dramatic mosaic border. The tub/
shower and solid surface
vanity top and sink are pair brushed nickel, single handle fixtures.
The shower has a large
rain head. The right hand photo
shows the large, custom Kohler soaking tub with wide shelf for bath
accessories and
the huge tub height window that fills the room
with sunlight. The right hand picture show the large shelf or
all your
shower accessories. This left hand picture
provides a great view of
the unique swirls and movement that give
Travertine its
distinctive, luxurious character. Not shown is the matching
Travertine floor, which adds to the
bathroom's elegant spa feel.
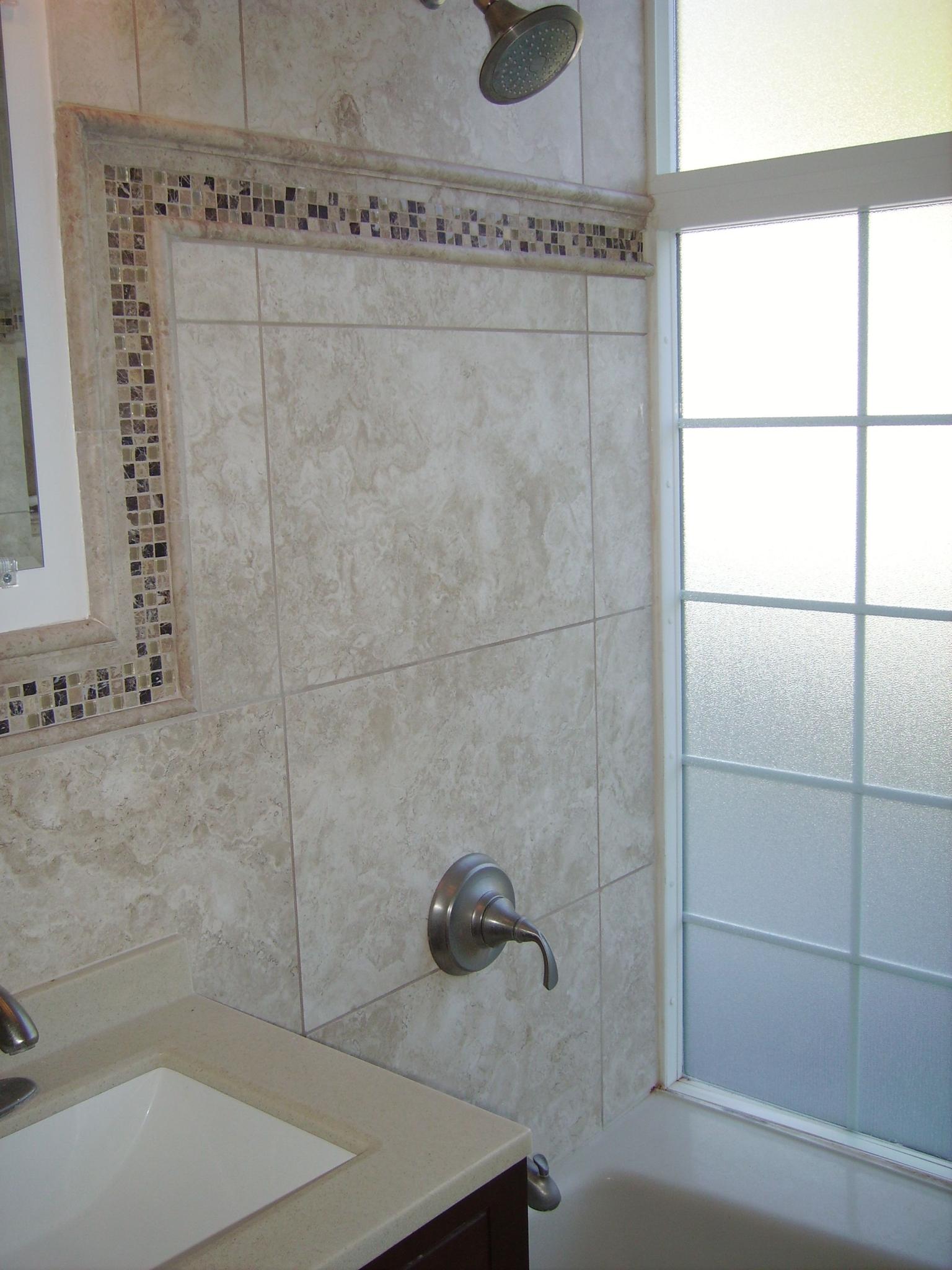
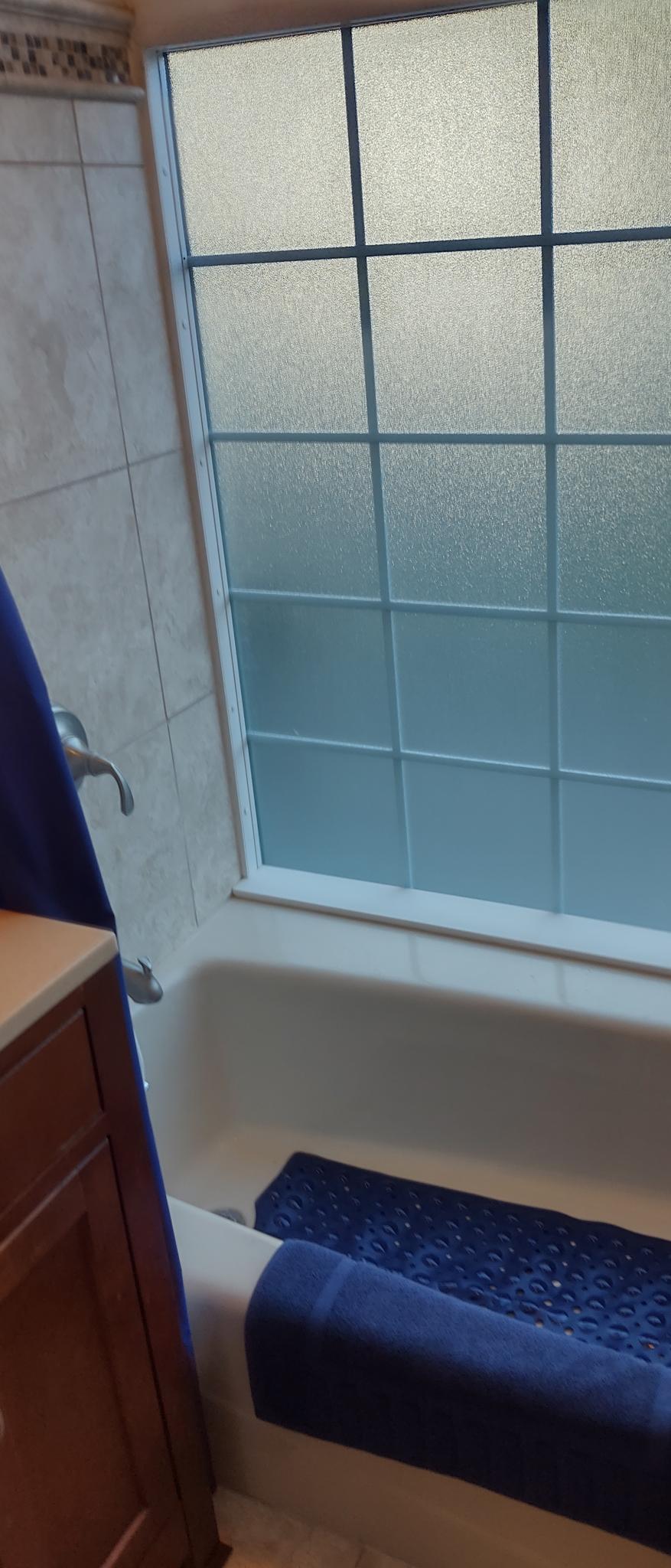
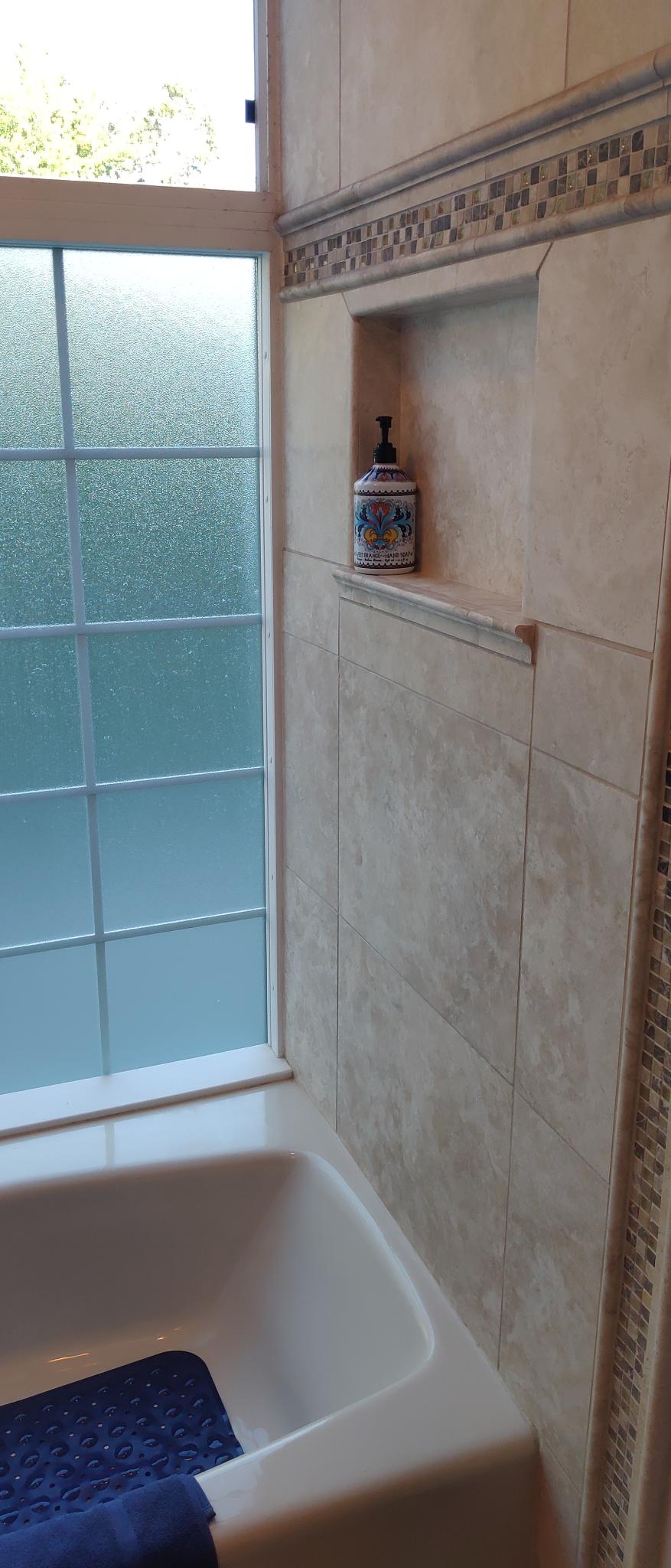
Back To Top Of Page
Another view
of the bath's custom Kohler soaking tub, integrated bath accessory
shelf, large, wall-to-wall,
tub-to-ceiling-soffit frosted window
for expansive spa-like feel to the bathroom. This large 5 foot
X 5 foot expansive
window has an integrated frosted slider
directly above for more light and ventilation. There is also a
venting skylight
that also floods the room with light and
increases airflow in warmer, dry months.
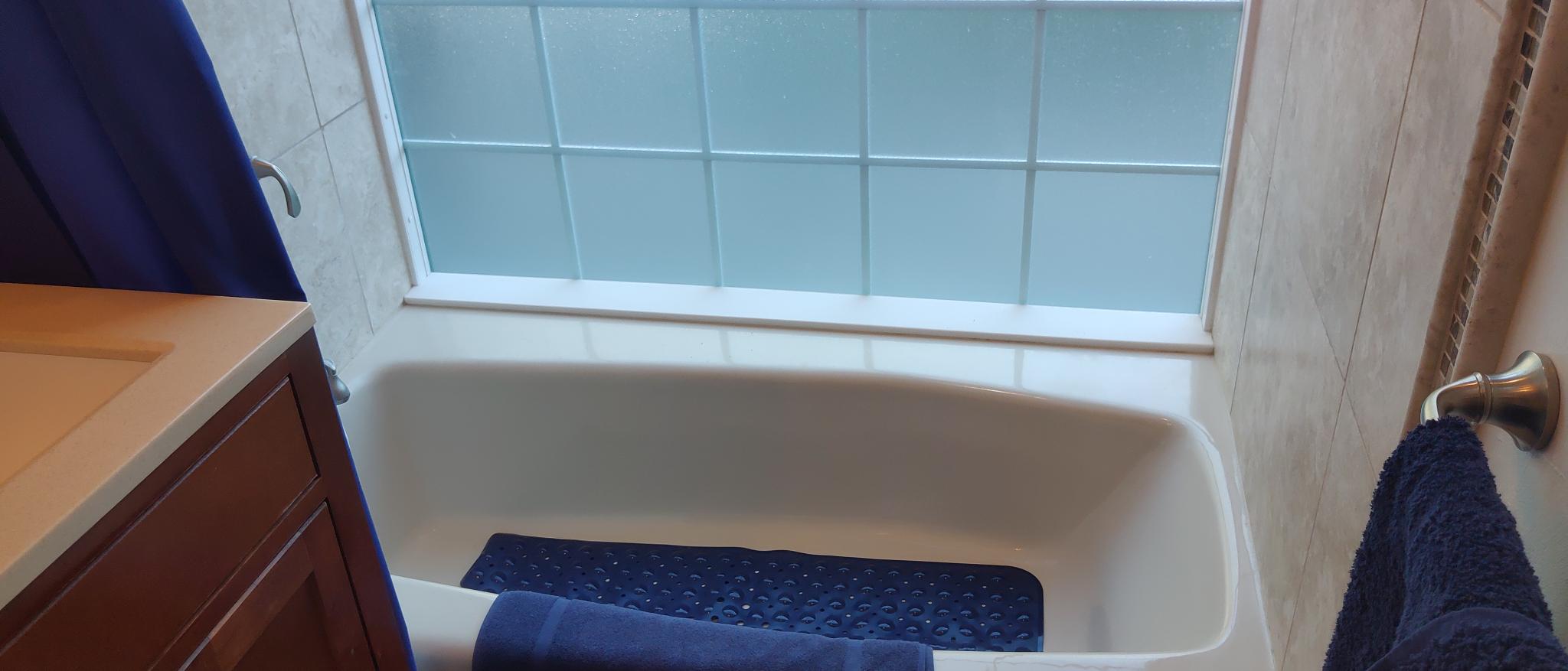
Back To Top Of Page
Below
highlights the wall cabinet and towel holder matching the vanity,
the one-piece, easy-clean Kohler, comfort height
toilet.
The blank coverplate (inset in the mosaic border) can easily be
configurable with jacks for wired internet, TV,
and/or wired
telephone. The photo also show the four outlets on two
dedicated 20 amp circuits.
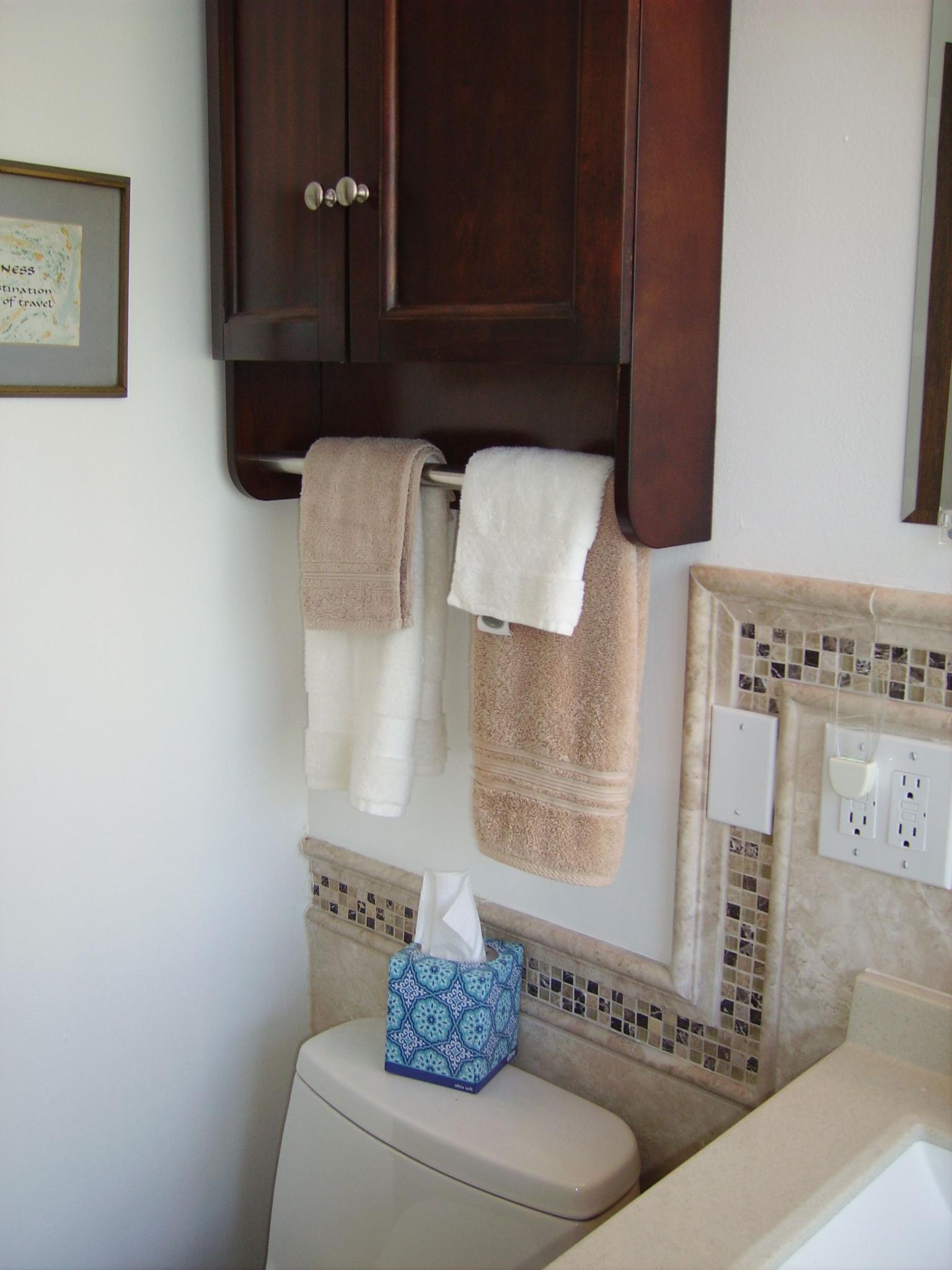
Back To Top Of Page
A bigger view
of the vanity, solid surface countertop and integrated, easy clean
sink, the four outlets on two dedicated
20-amp circuits so you
can run two, high wattage grooming aids (e.g. steam curlers &
styling iron), at the same time
plus two other lower wattage
devices (electric shaver, electric toothbrush, TV, radio, etc.)
Directly above the vanity you
can see the lower portion of the
mirror covering your medicine cabinet.
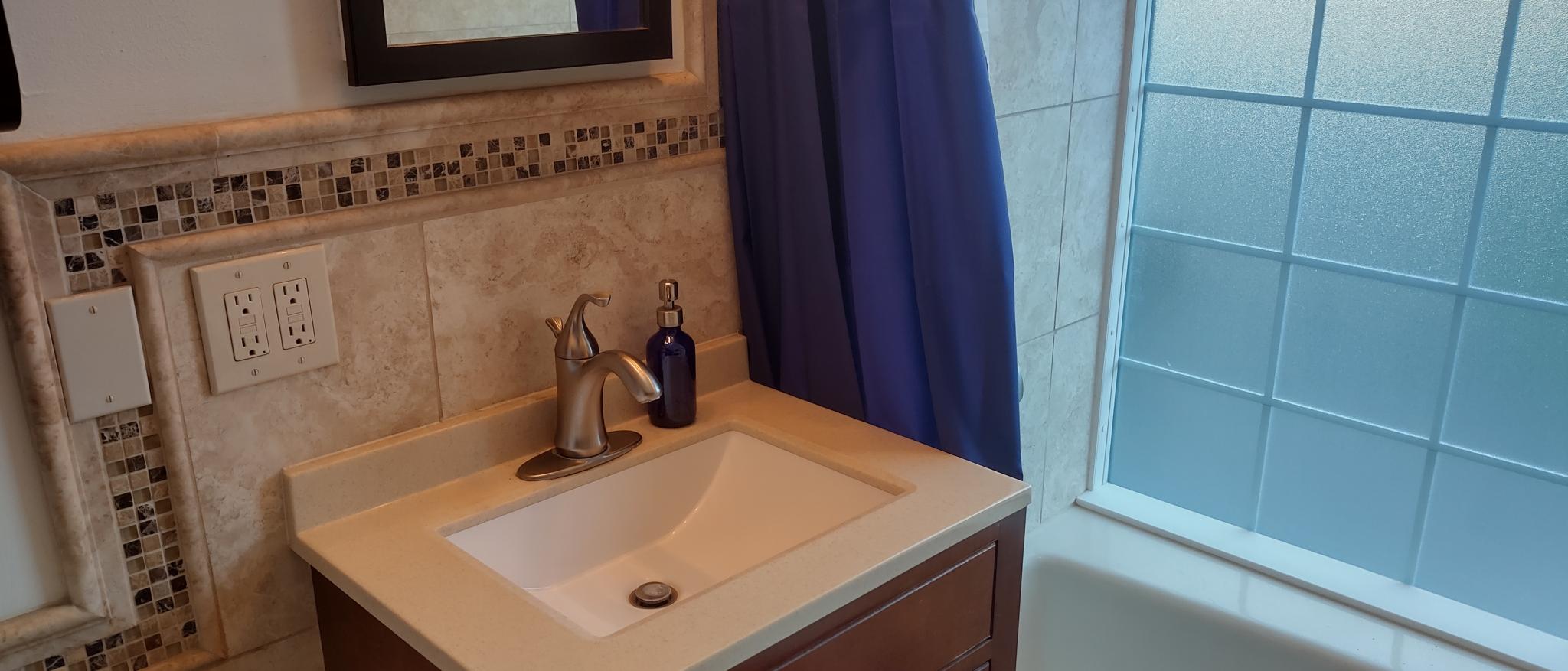
Back To Top Of Page
Another view
of the medicine cabinet door frame and wall cabinet (with towel bar)
stained to match the vanity.
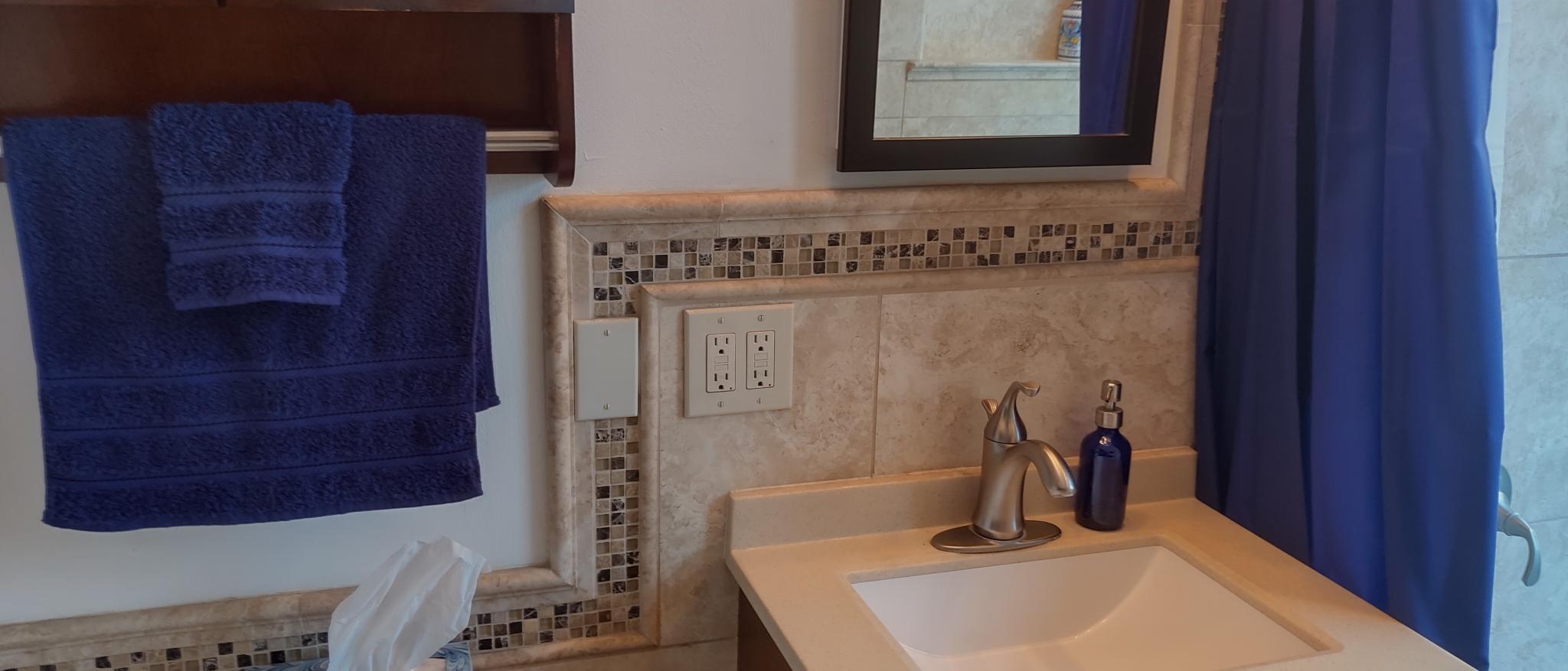
Back To Top Of Page
Below shows
the solid wood, 6-panel door, stained to match the bathroom
cabinetry and brushed nickle hardware
matching the fixtures.
Note the double towel bars for bath towels in addition to the towel
bar on the wall cabinet above.
You can also see just to the left
of the door separate switches for the vanity light and the
over-tub-light, the over-the-tub
heater fan, and programmable
countdown vent fan timer. Your get another view of the subtle
swirls and movement
typical of rich travertine stone and the
mosaic border wrapping the shower enclosure. The outside of
the door is painted
white with oiled bronze hardware to match the
hallway doors to the bedrooms and hall closet.
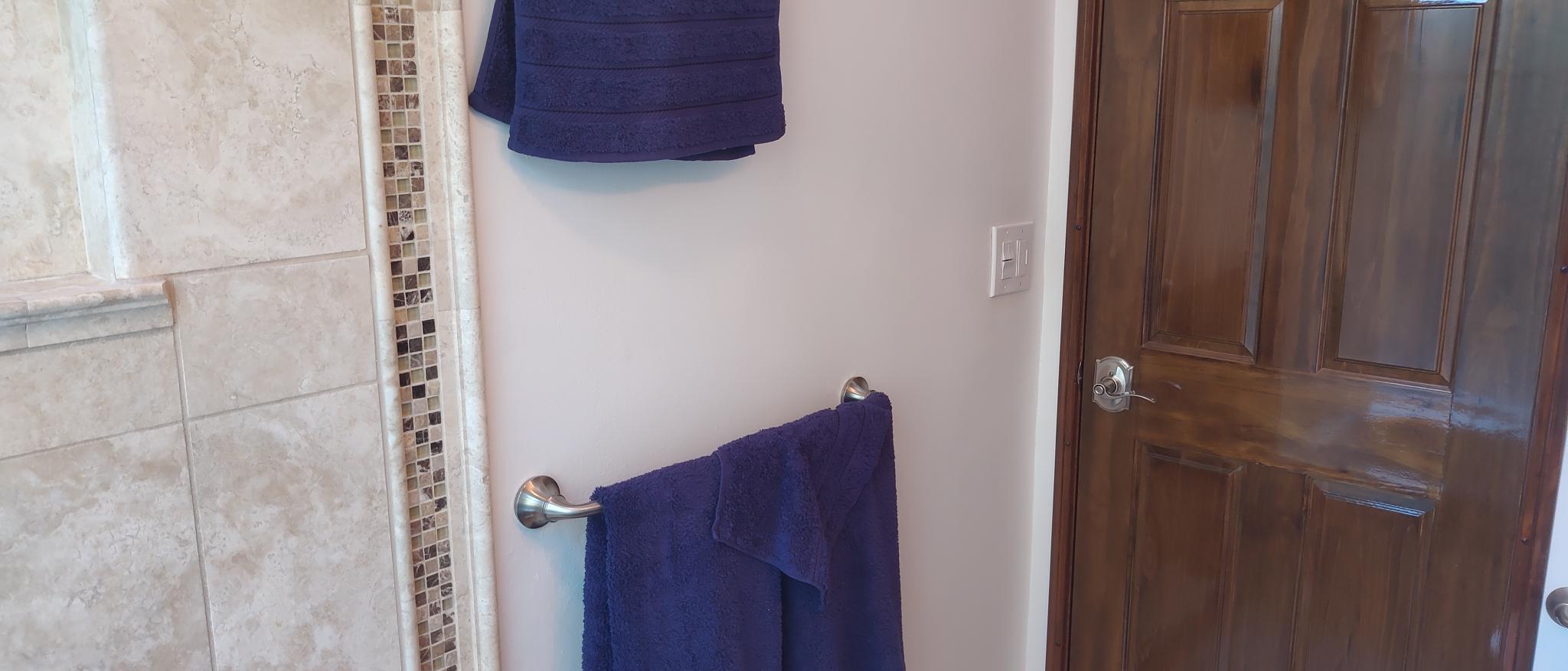
Back To Top Of Page
The picture
below shows the hall coat closet, new designer door trim, and oiled
bronze hall sconce.
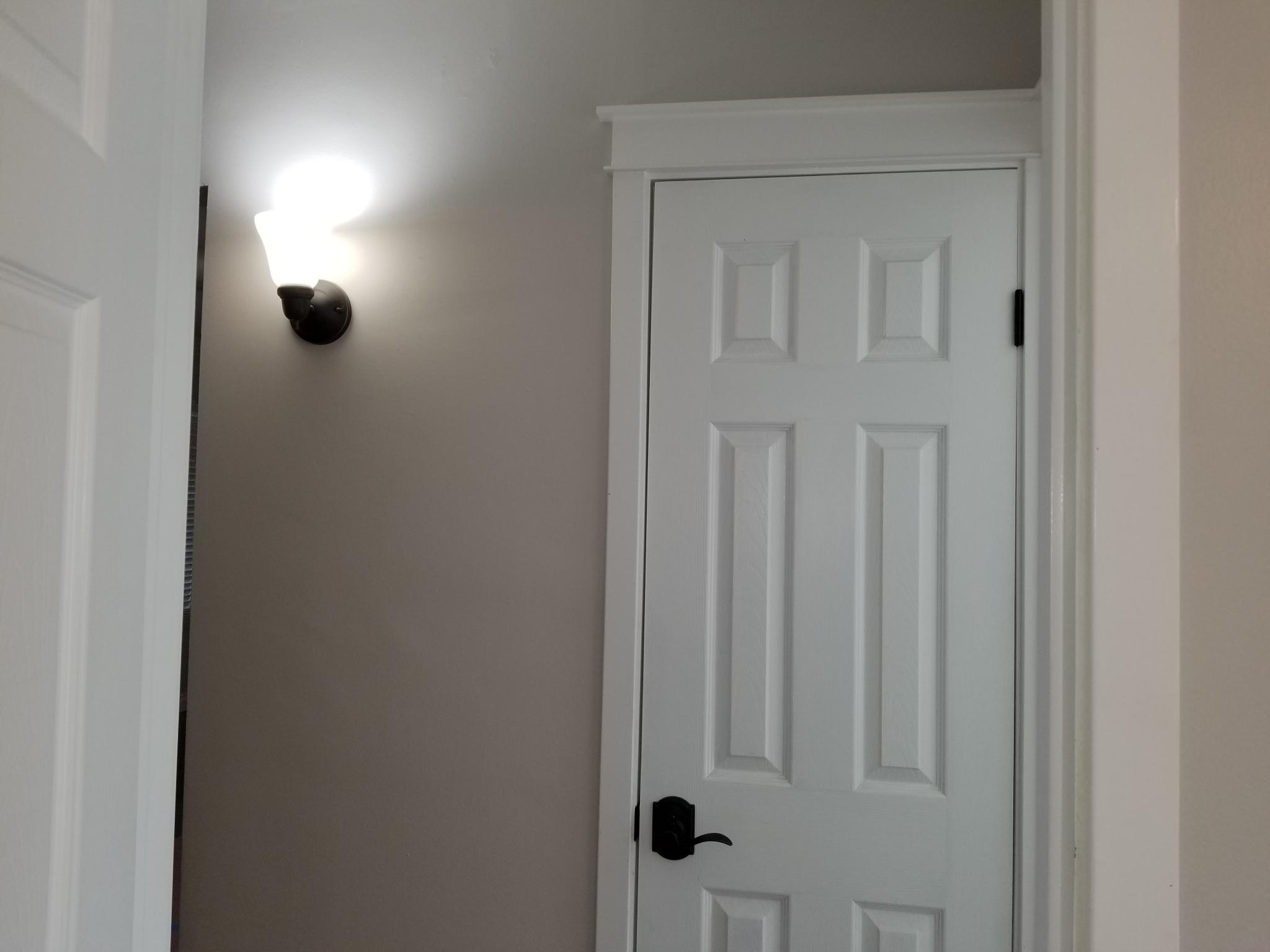
Back To Top Of Page
Below the
richly stained, narrow plank, heritage, hardwood oak flooring is
highlighted in the morning sunlight. This is
one of two
large windows in the back bedroom that make the room bright,
welcoming, and airy feeling.
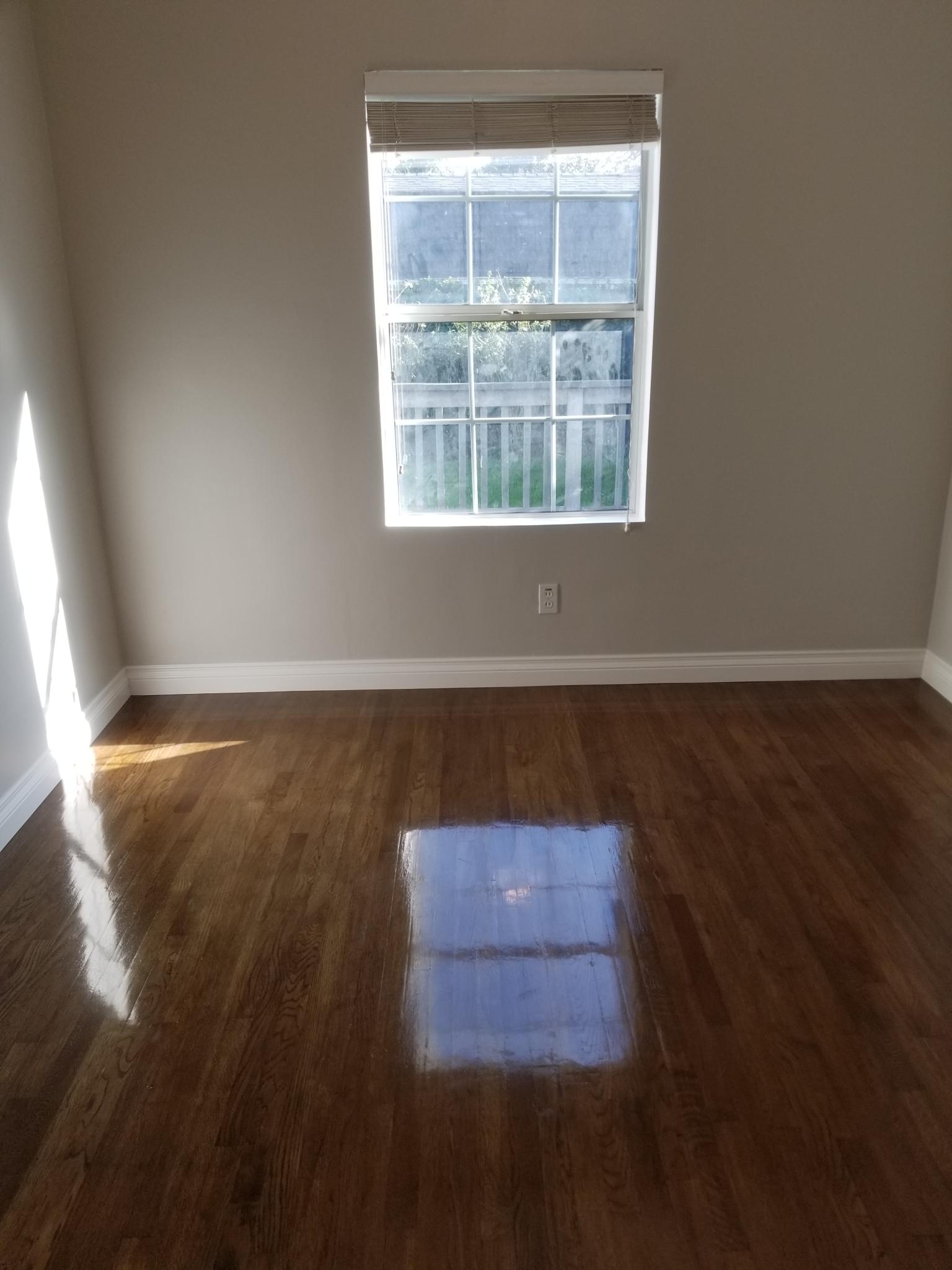
Back To Top Of Page
Below you can
see part of the 2nd window in the back bedroom, the new, faux wood,
6-panel doors with oiled bronze
hardware leading to the hall and
the walk-in, lighted closet. The white fob hanging seen above
the window is the speed
control for the white ceiling fan; the
light and the fan's ON/OFF switches are right inside the door to the
hallway along
the right edge of the picture. The window
looks onto the private sideyard of the home. Below the window
you can see
the two outlets which are on two separate, dedicated
20 amp circuits; one outlet is code compliant for a window air
conditioner should you desire (we have two window air conditioners
you're welcome to use; however, they won't be
replaced if they
break) and the other 20 amp circuit has enough power for the largest
computer or large TV. There is
an identical outlet in the
front bedroom.
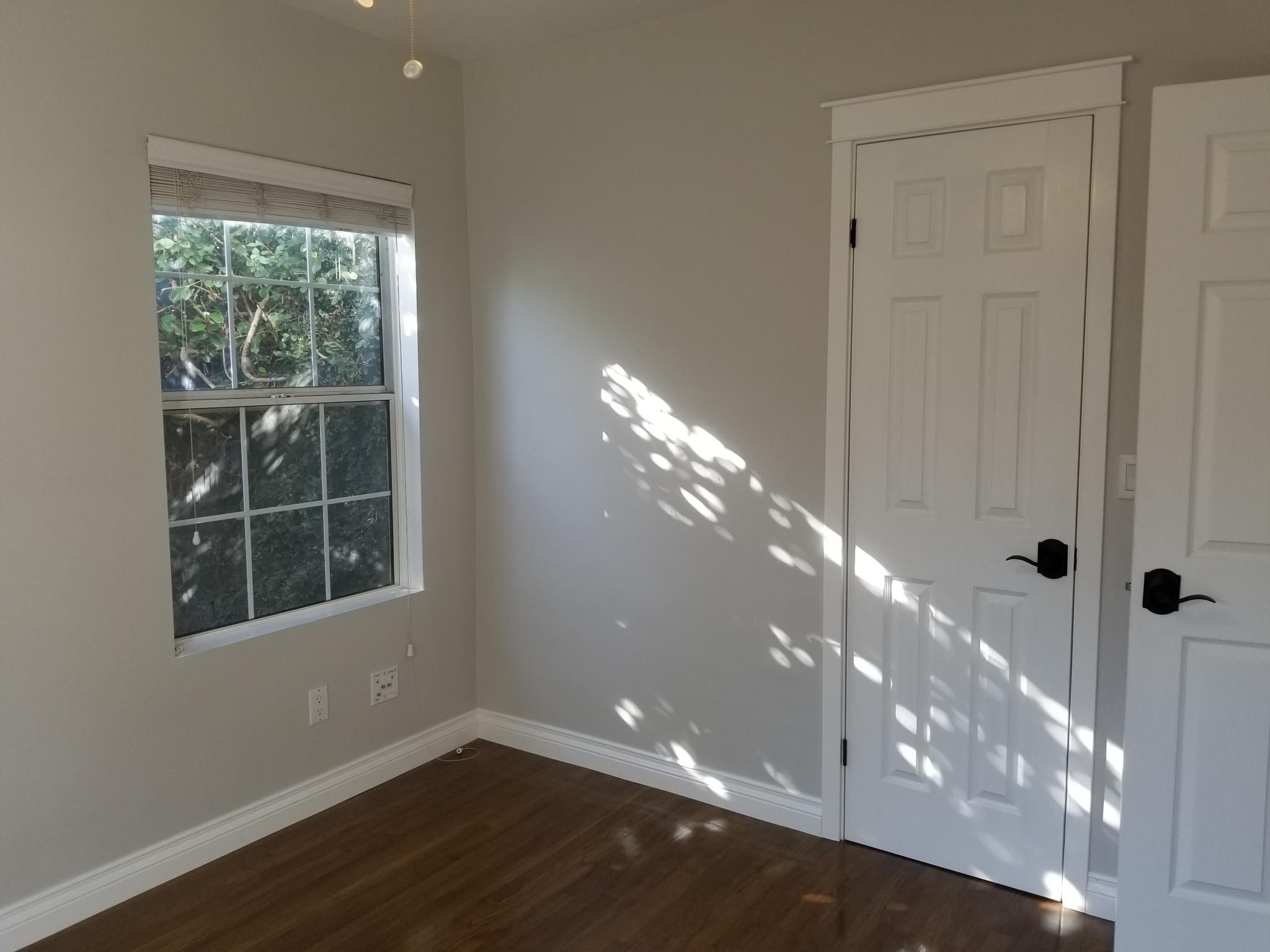
Back To Top Of Page
The left hand
picture below show the front bedroom's, brightly ighted, walk-in
closet. Note the oiled bronze closet
rod and hooks match
the door hardware. The rod can accommodate long garmets.
The window behind the closet
door is one of two front bedroom
windows. This window faces the front sideyard and is suitable for a
window air
conditioner. The right hand picture shows the
other two clothes rods and multiple shelves in the closet. The
back
bedroom closet is similarly appointed with white rods and
hooks.
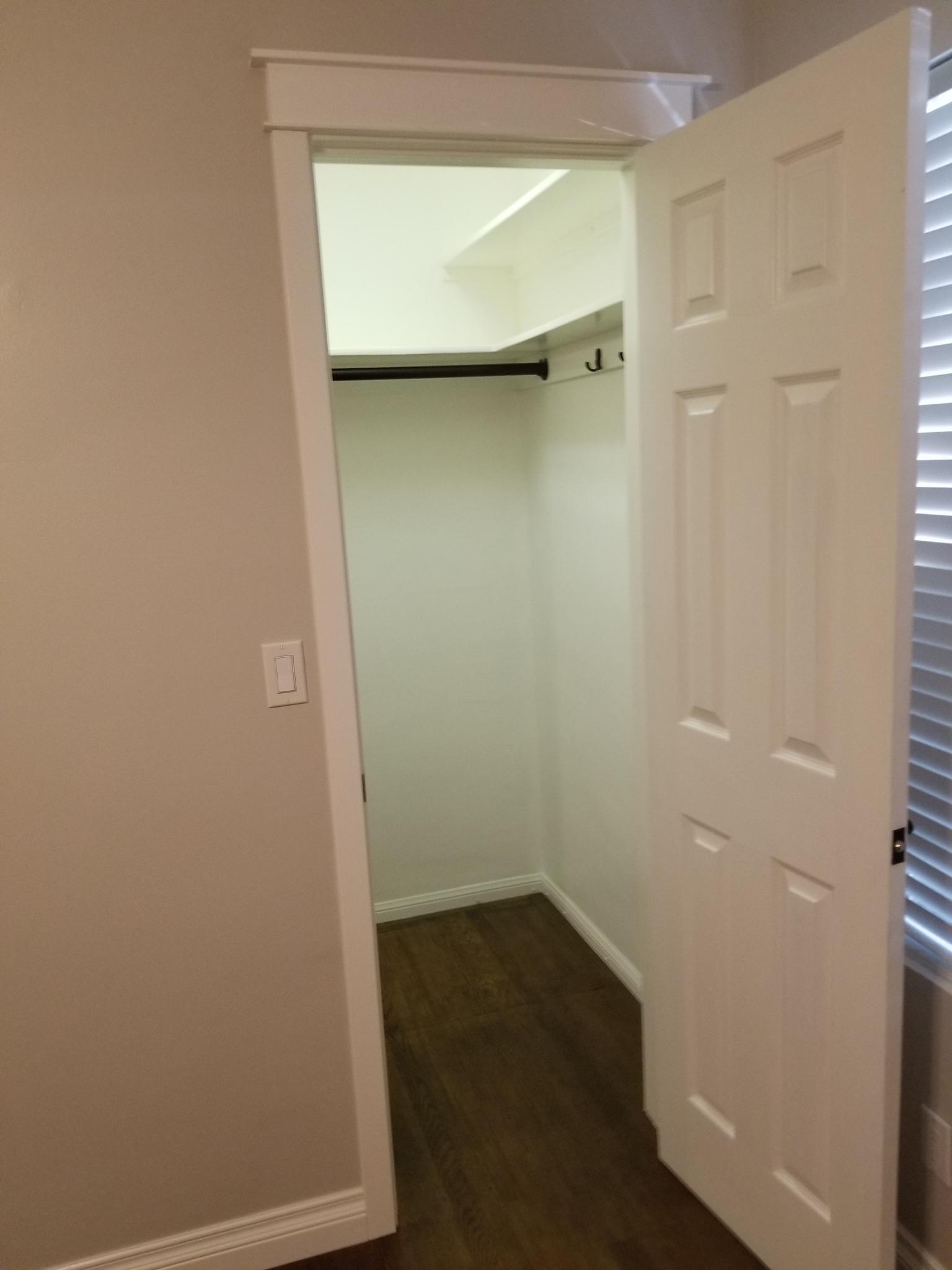
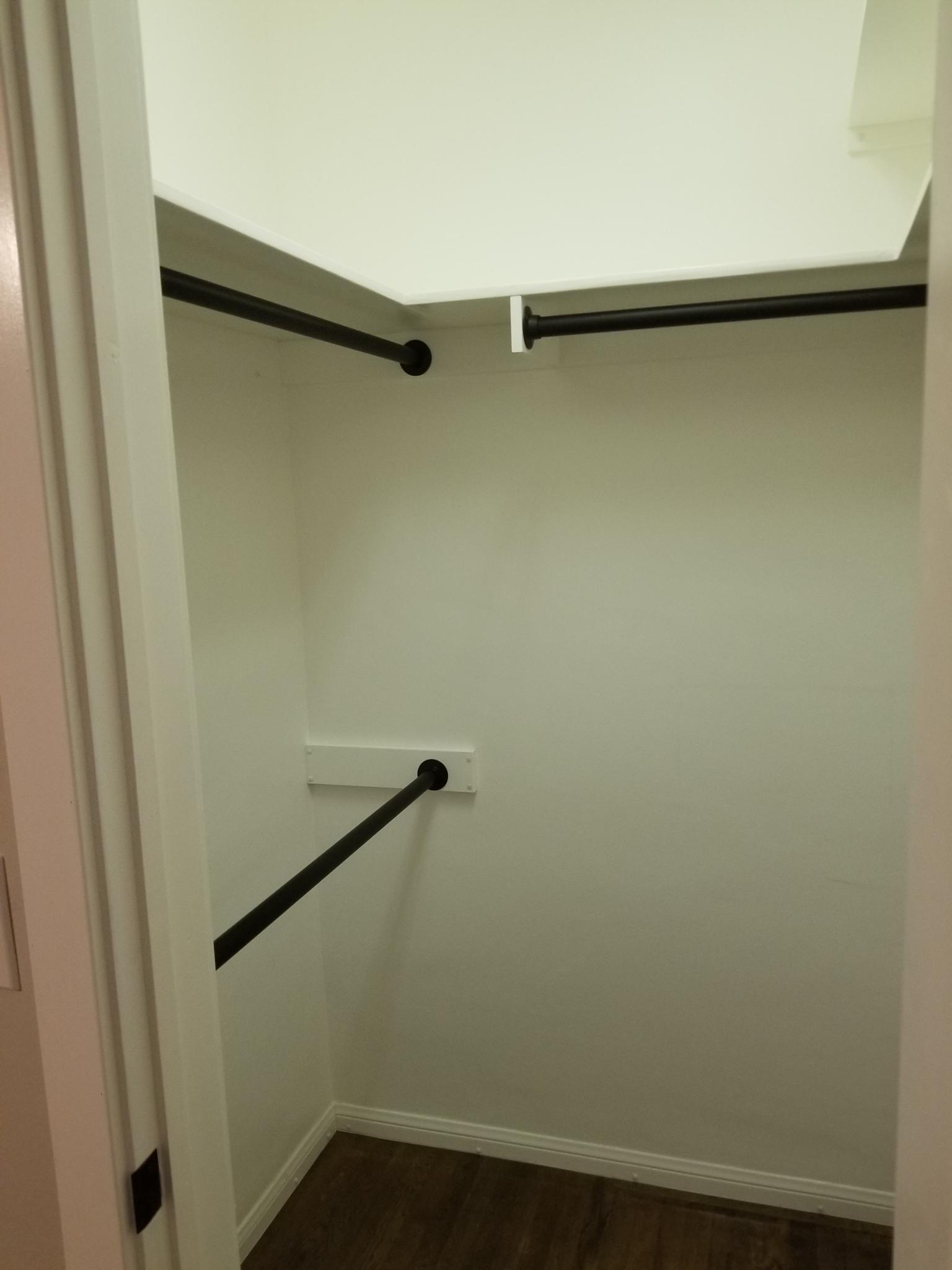
Back To Top Of Page
This picture
shows both front bedroom windows, with the faux wood, plantation
shutter style blinds lowered. The
ceiling fan and lights
are controlled by two switches just inside the room. There is
an identical fan in the back bedroom.
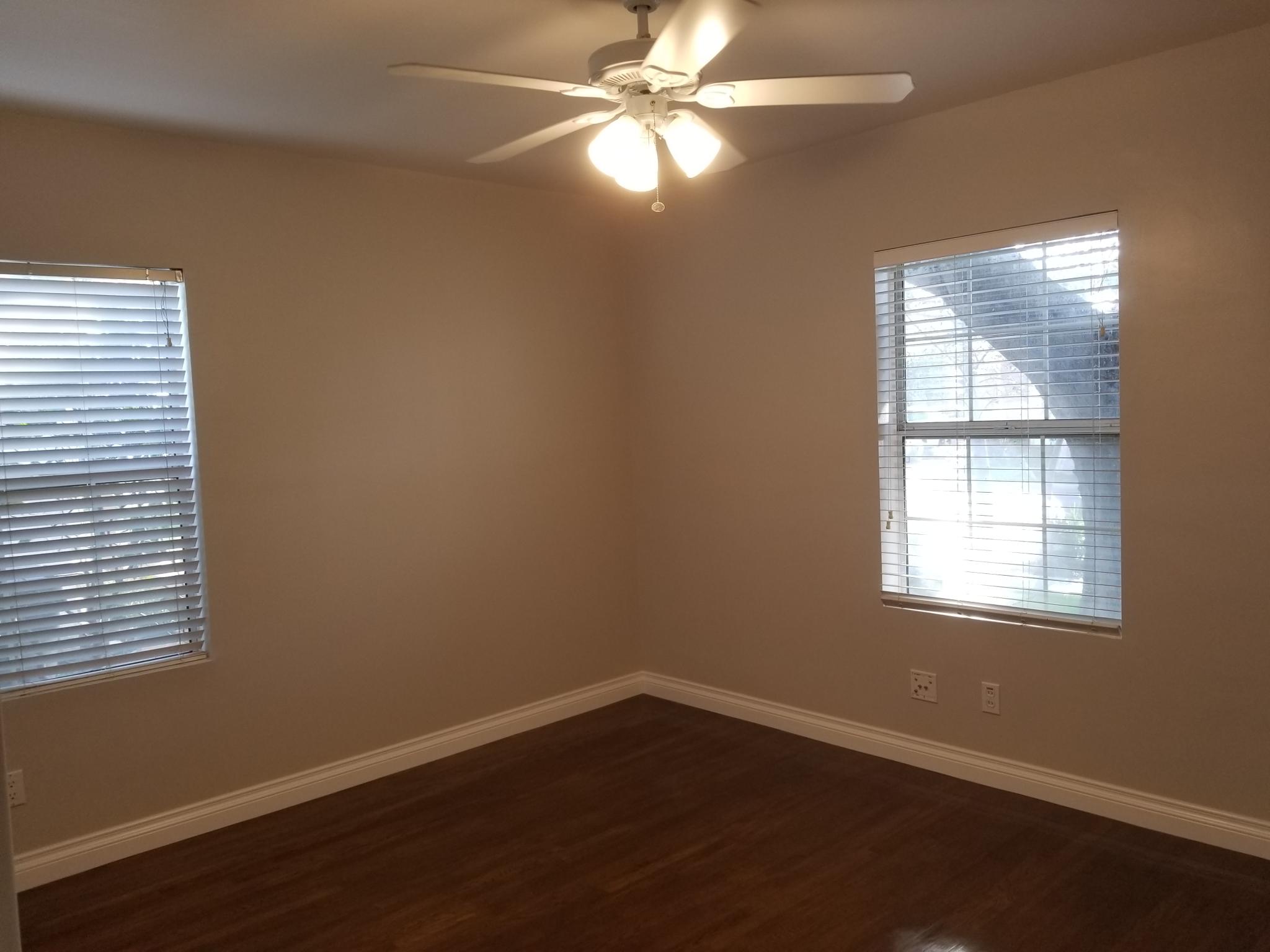
Back To Top Of Page
The large deck
below is approximately 8 x 20 feet; ideally suited for an al fresco
dining or a large party. There is a natural
gas outlet behind
the black table for a space heater. Please place your BBQ on
the concrete patio at the bottom of the
broad stairs or to the
right on the larger patio.
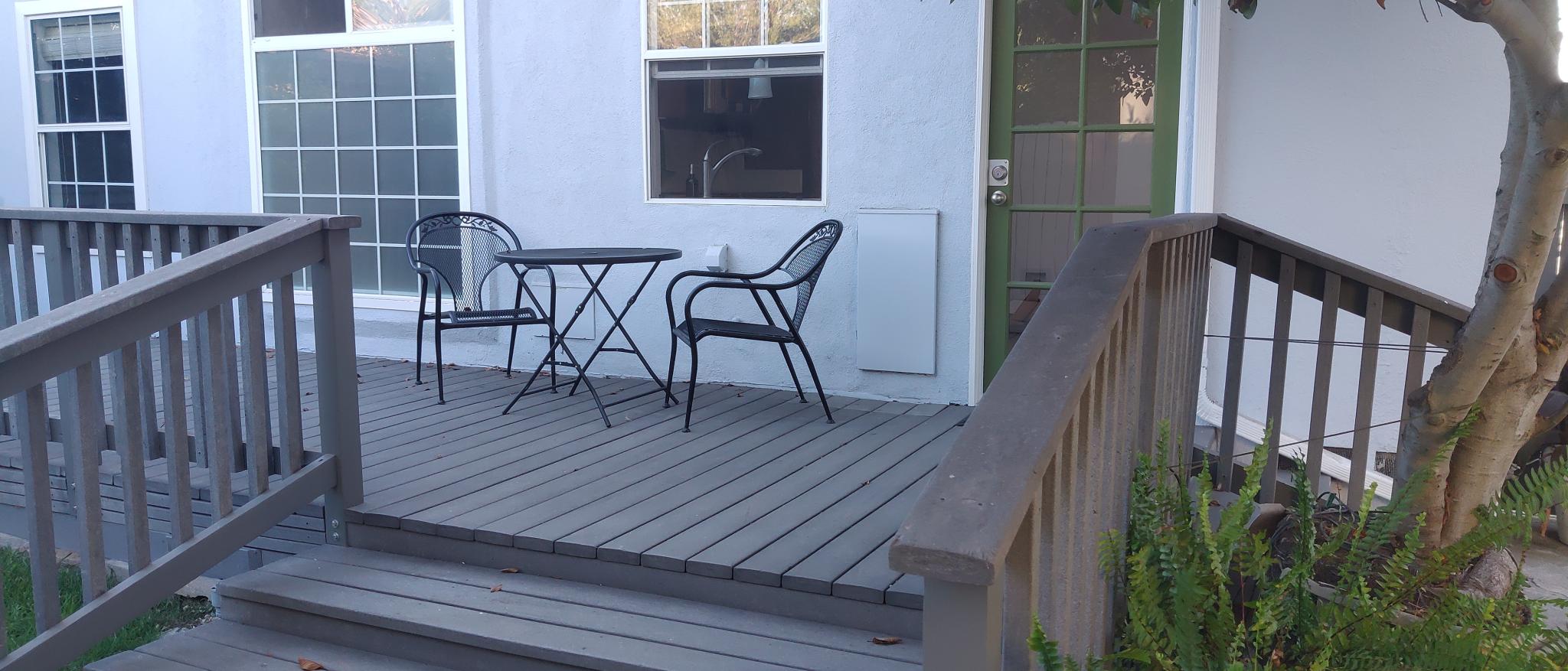
Back To Top Of Page
The picture
below show how the large deck flows smoothly to the garage and
laundry door, back lawn, and large,
landscaped concrete patio in
front of the garage.
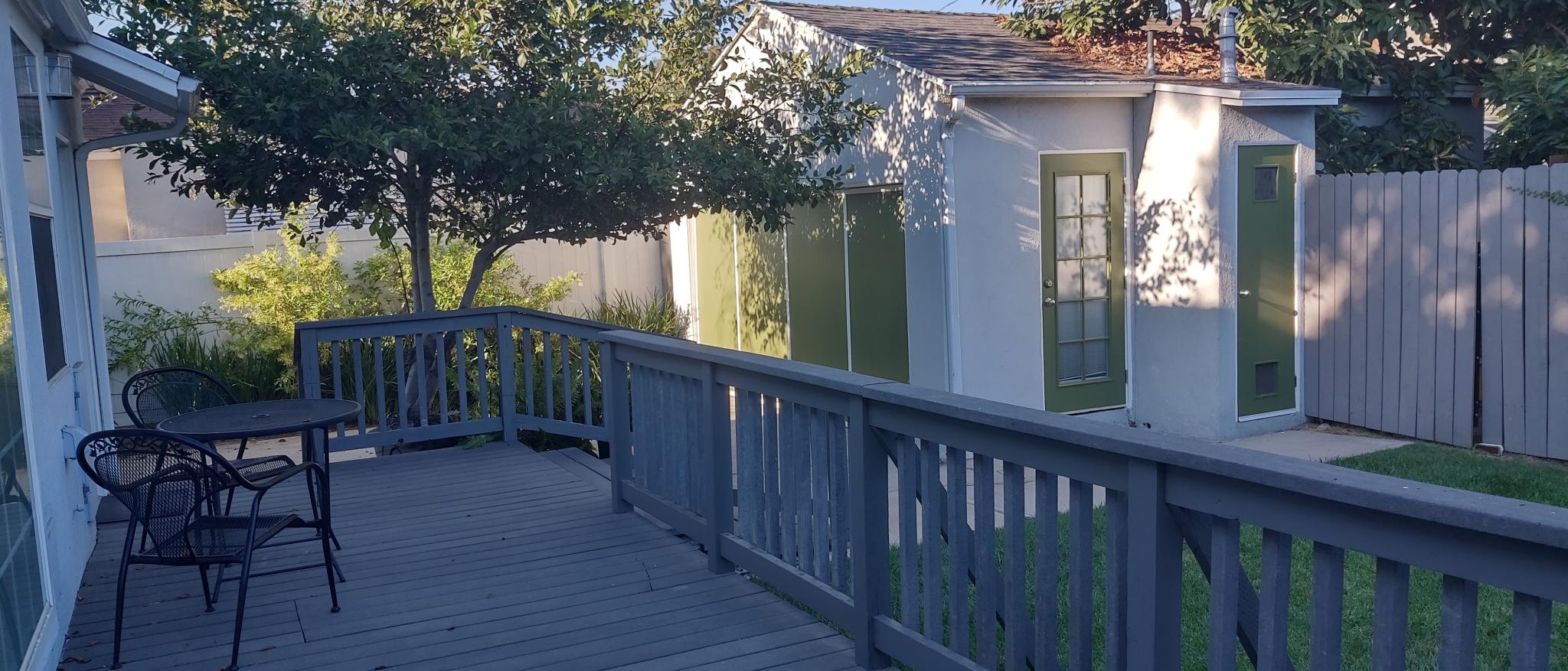
Back To Top Of Page
The French
door on the garage below leads to the laundry area, which is dry
walled, painted, well it, and cooled with
ceiling fans. The
small door with the grills at the top and bottom is the water heater
enclosure with a programmable
hot water circulating pump for
near-instant hot water at kitchen and bathroom sinks and the
tub-shower; the pump
can be program to recirculate hot water only
during those times of the day when you're most likely to use hot
water.
The photo also shows part of the grass area,
backyard landscaping and fence
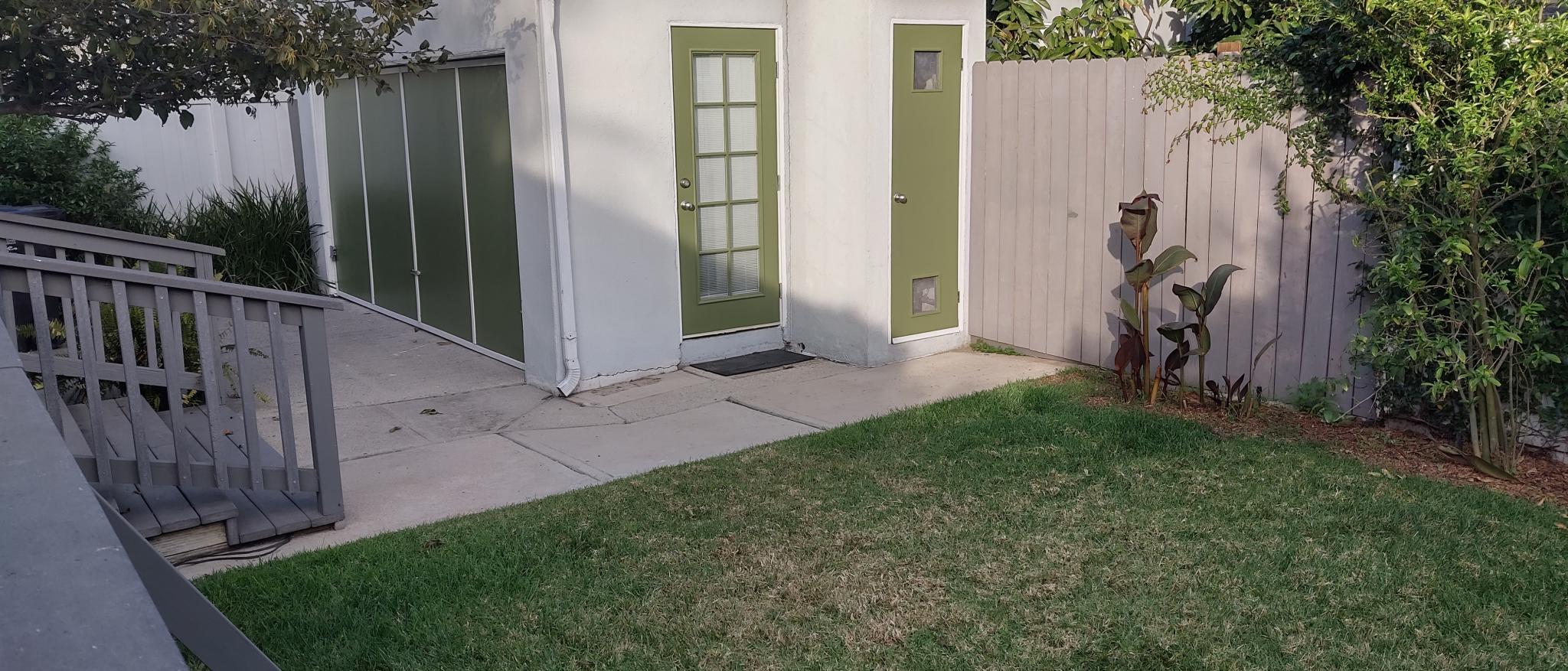
Back To Top Of Page
The photo
shows the generous patio beyond the deck (approx. 8 feet X 20 feet).
It also highlights the kitchen and large
expansive 5 foot X 5
foot bathtub window (tempered for safety) and the slider above (in
the top left corner) for more light,
ventilation and fresh air.
Both double pane, insulated bathroom windows are frosted for
privacy. There are spotlights
above the bathroom windows
that come ON at night when you turn ON the vanity light for
additional privacy.
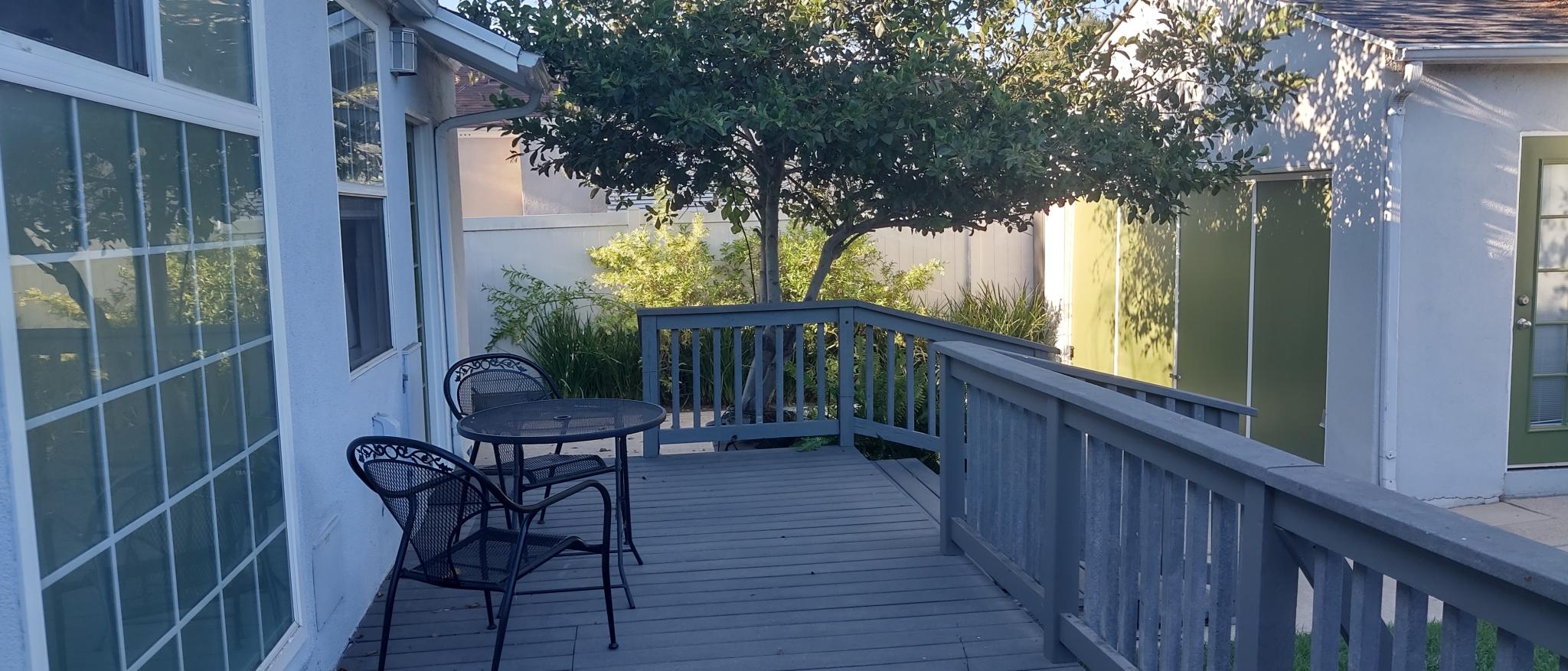
Back To Top Of Page
This photo
shows another angle of the broad deck stairs and large concrete
patio area behind the driveway gate
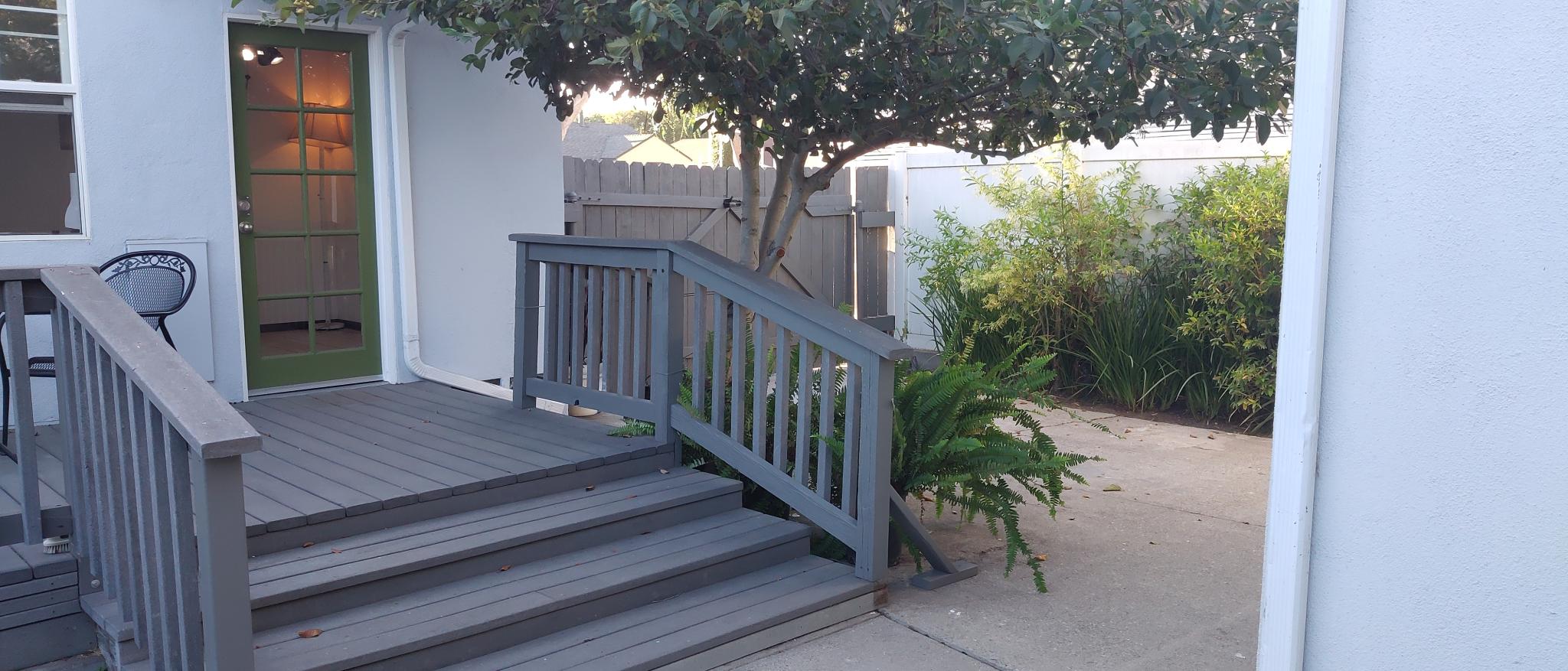
Back To Top Of Page
Another view
of the large landscaped concrete patio/driveway area and the
driveway gate making your backyard fully
enclosed, private and
quiet.
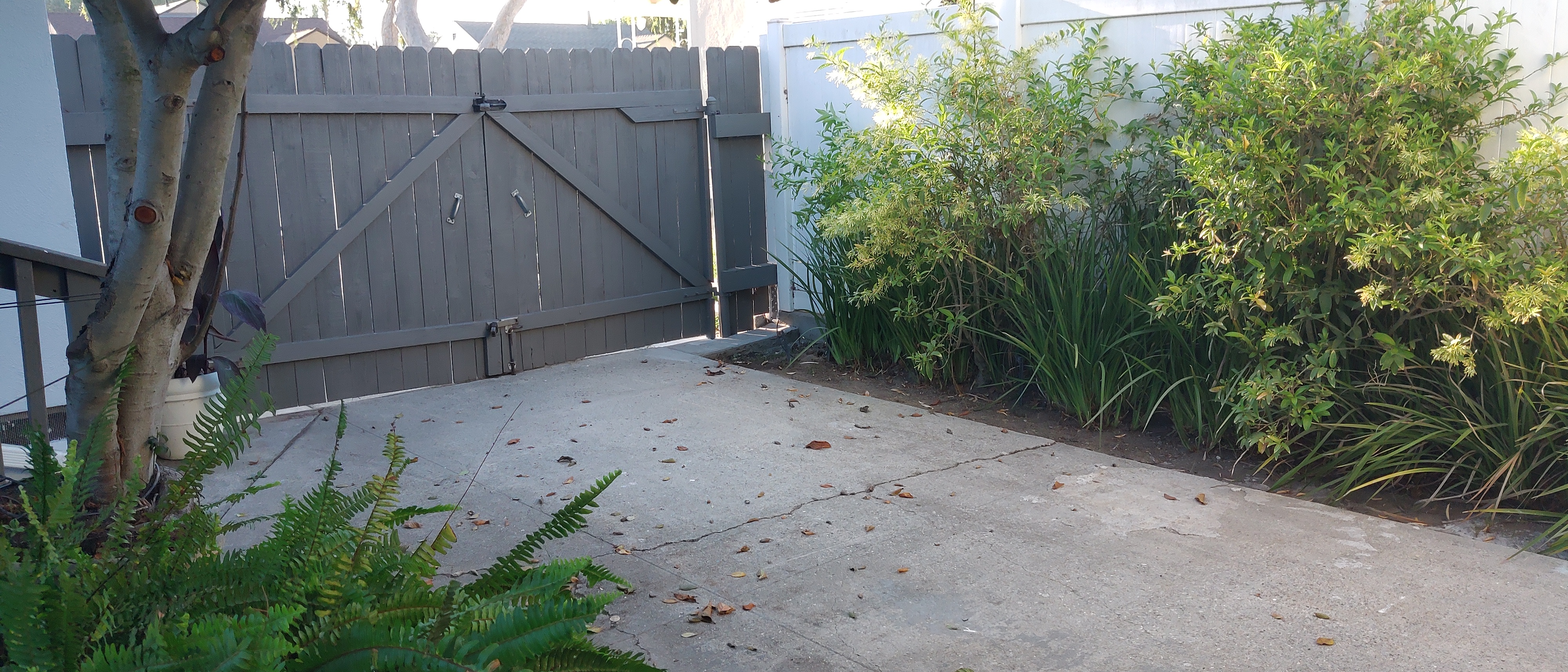
Back To Top Of Page
Below is
another view of the rustic river rock front planter, the broad,
2-person walkway to front door with its oiled
bronze pathway
light. Along the top of the photo you can see the landscaped
parkway with its terrazzo pavers along
the street for
comfortable, sure-footed vehicle entry and exit directly onto a
classy paved surface instead of grass,
plants, or dirt.
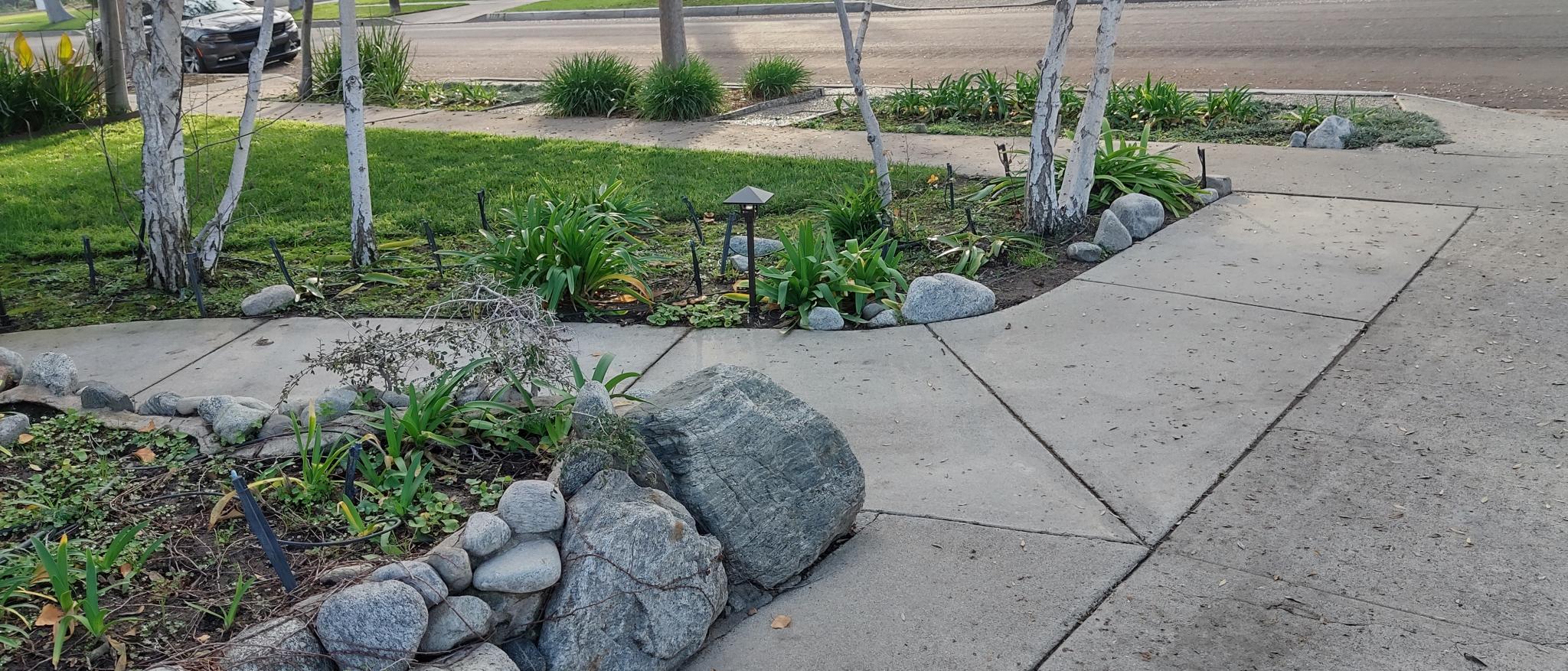
Back To Top Of Page
Below is a
closeup view of parkway landscaping and terrazzo pavers along street
for comfortable, sure-footed entry/exit
from vehicles parked in
the street; a classy welcome to your home for your guests. The
planters to the left and right of
the street tree planter are
planted with Lily Of The Nile add year round green and a spectacular
show of tall flowers when
each plant is in bloom (please see the
right hand picture below to see the Lily Of The Nile flower).
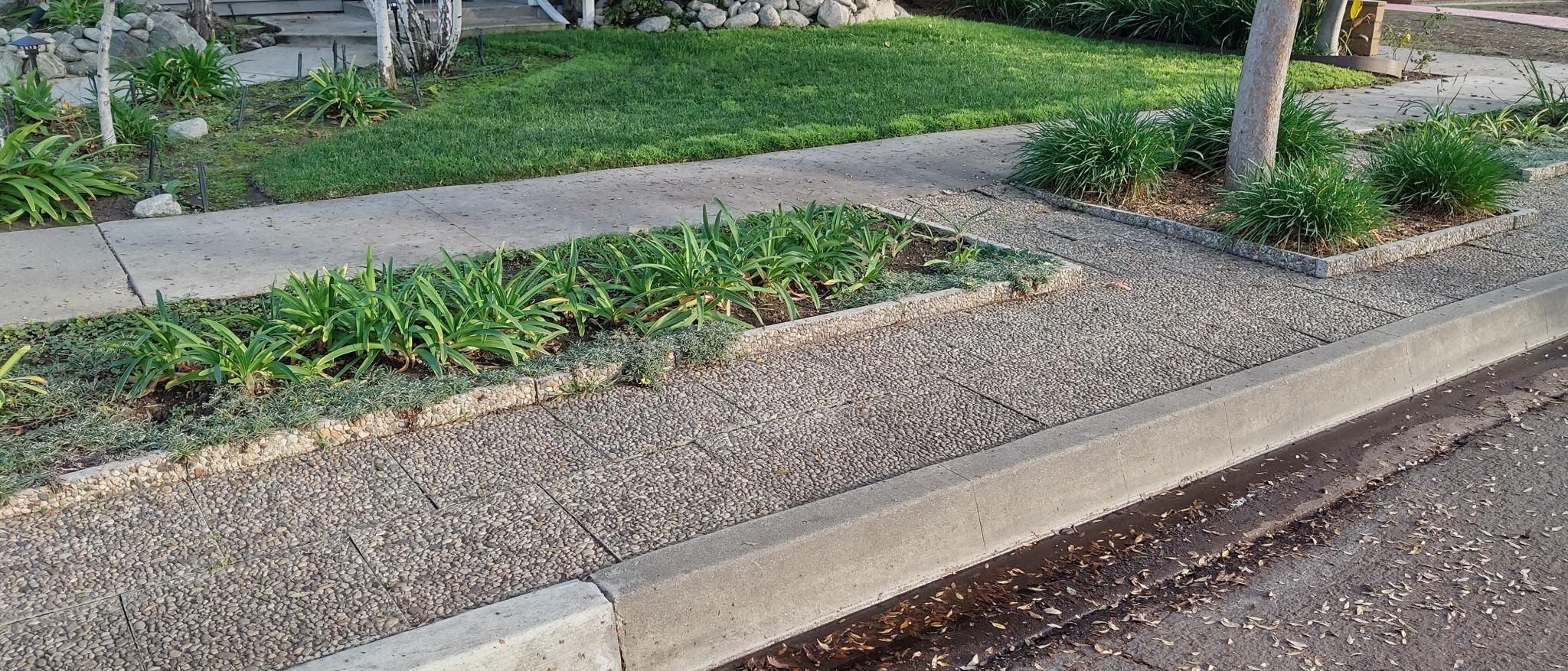
Back To Top Of Page
Below are photos of some of the other landscaping of
your home that provide seasonal color, including:
Boston Ivy,
Lily Of The Nile flowers, violet ground cover in bloom, and Wild
Iris flower
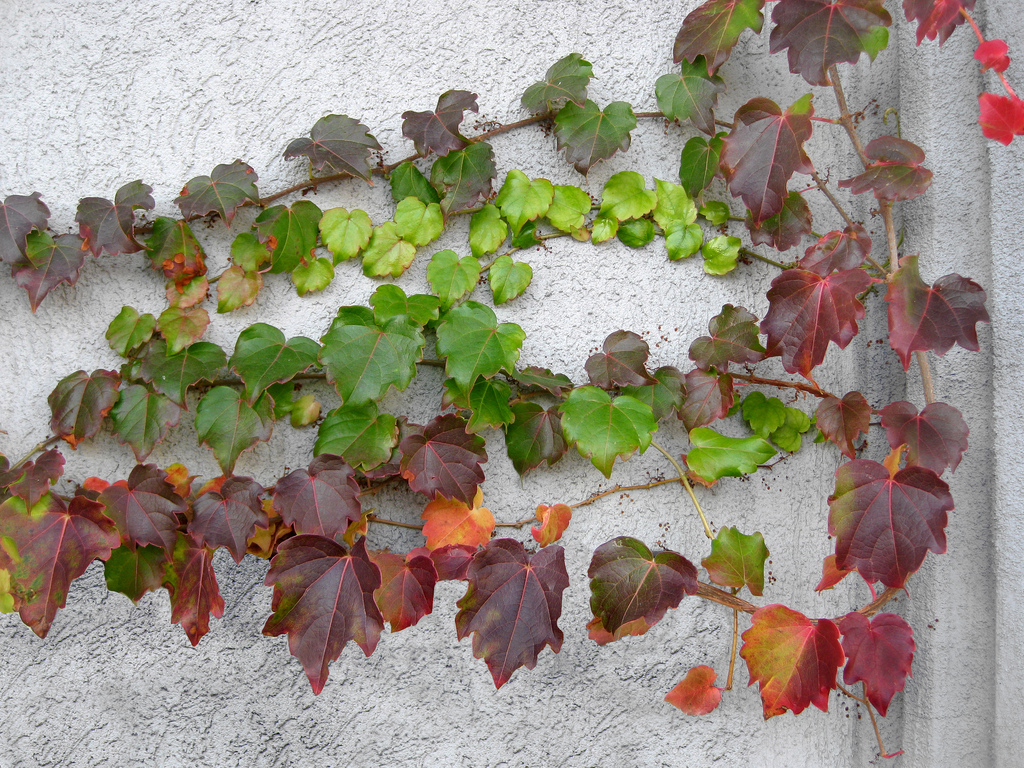
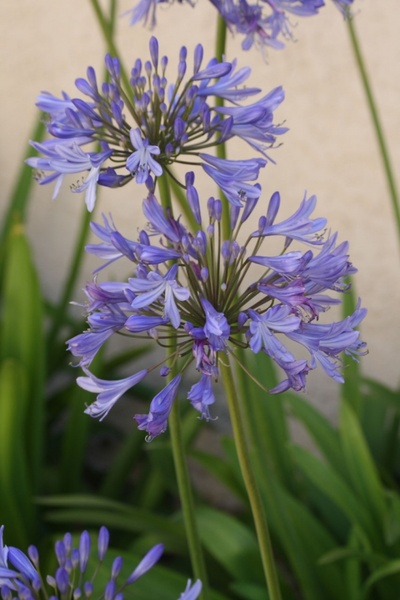
Back To Top Of Page
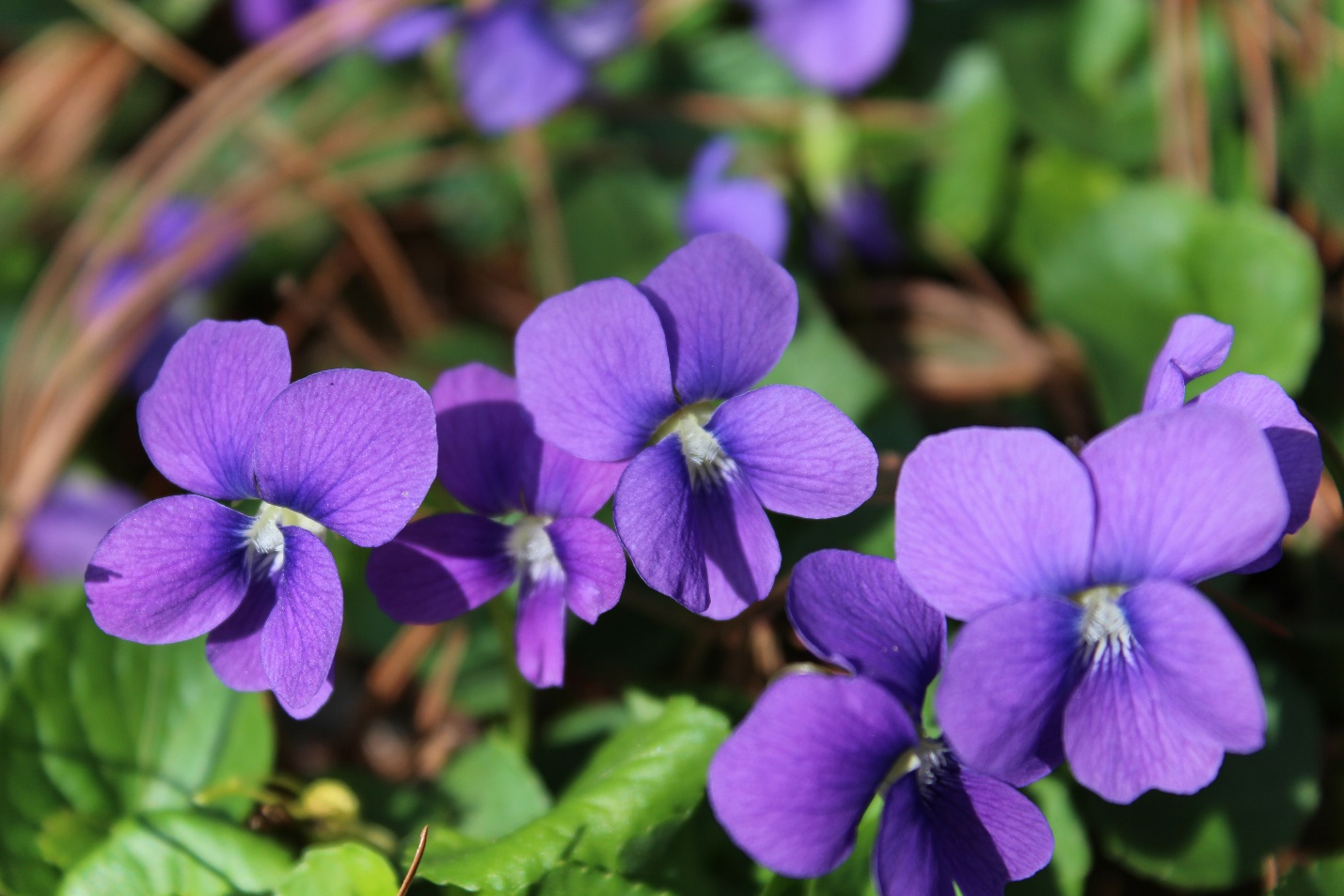
Back To Top Of Page

Back To Top Of Page
|